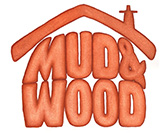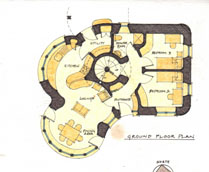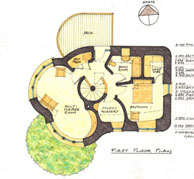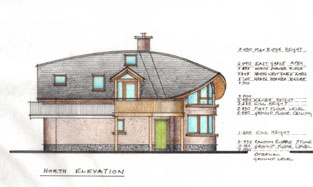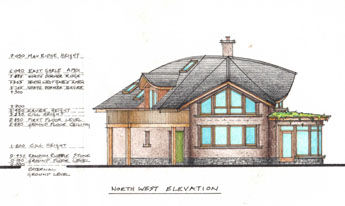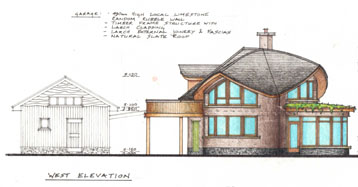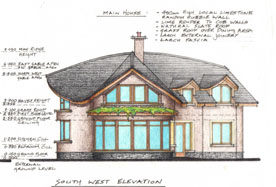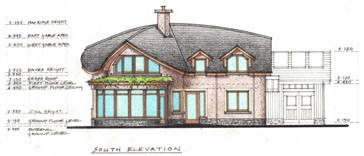When Féile first told Colin that she wanted to book them on a mud-building course for their precious two weeks summer holidays, he was not too enthusiastic about it. Colin is a carpenter and spent his working days building for other people. He didn't want to do it in his time off as well. Somehow, Féile managed to persuade him, and in the summer of 2005 they spent 10 days learning to build with cob. They were converted.
The following year, they designed a beautifully curvy house, applied for planning permission and by 2007 they were ready to go. Colin built his timber frame workshop first, as a base for the main project. During this time they lived in their 11m x 3.5m (36ft. x 7ft.) mobile home on site, basically a glorified caravan.
In January 2008, Colin started on the house. At this stage, they had added two dogs and a small child to the caravan. Féile had romantic notions that she would build alongside Colin with the baby strapped to her back, or later, with the toddler playing contentedly at her feet. She had seen pictures of this in many natural building books. Unfortunately, their child had not read the same books.
It took a while for Colin and Féile to work out their system. In the beginning, Colin built what he thought it should look like. Féile, being an architect, knew what it should look like and asked Colin to change it. Colin refused and sulked for a few days and told Féile to do it herself. By the third day, Colin had changed it. Féile was once asked how had she managed to have such tight control over the builder. "It's simple," she replied, "I'm the wife!" This is professional commitment on a whole new level.
Eventually, Colin figured out that if he asked Féile to look at the task in hand, before he carried it out, everything went much more smoothly. So Féile was called over to the house up to twelve times a day. It's handy when the architect lives on site. And when she could, when the baby decided to act like all those other natural building kids, she helped a little bit with the build too.
A small team of enthusiastic workers lent a hand throughout the project, for little or no money. A big shout out goes to Christian (extra special thanks), Katy, Gerry the electrician, Ronan the plumber, Lee the painter, Dec the roofer, Ryan and Cassandre.
The winter of 2009 was pretty grim. The caravan was on its last legs. Colin and Féile thought they may be ready to move in for the arrival of Baby No. 2, due in the summer of 2010. But almost-single-handedly-built-houses have a habit of taking longer that you'd expect. So Baby No. 2 arrived and the caravan was bursting at the seams - literally; it was starting to disintegrate at this stage.
As Autumn 2010 set in, Colin and Féile and the two children and the two dogs waited for their mud floor to dry. They waited and they waited and they waited. At last, they could wait no more. So with a slightly sticky sensation underfoot, they left the caravan and, joy of joys, moved into their new home. The floor around the dining table is pocked with chair-leg dents, the price of moving in before the floor was fully hard. Colin says it adds character. He's right.
They tried to give away the caravan, for free. Nobody wanted it. Colin stripped it of all its re-usable and recyclable components. In the spring of 2011, with his son on his knee, Colin broke up what remained of the caravan with a very large digger. Having lived in it for six and a half years (that half year really counts!) and having two children born there, Féile was asked if she was nostalgic and sorry to see it go. "Not on your life!" was the reply.
