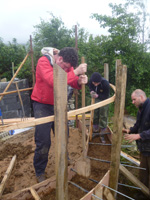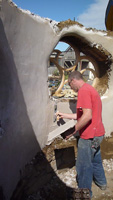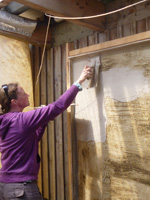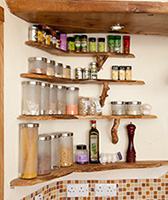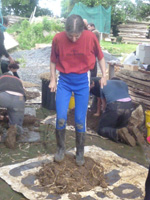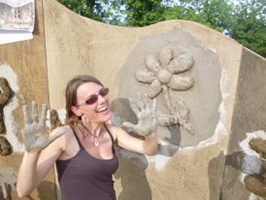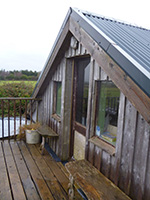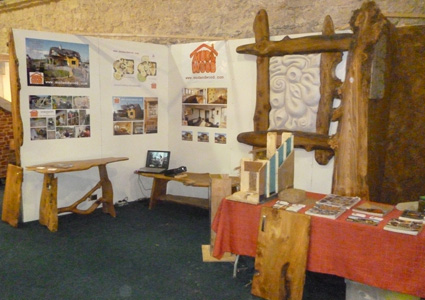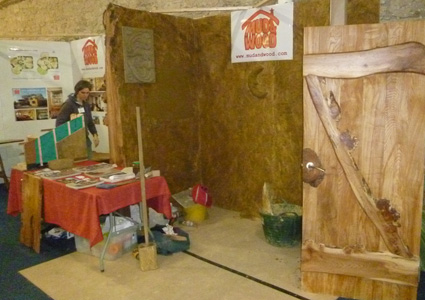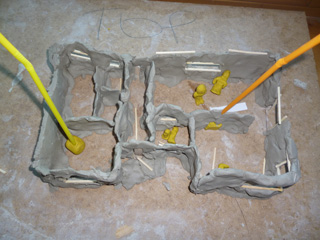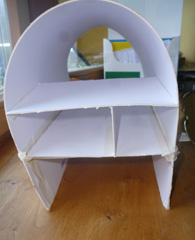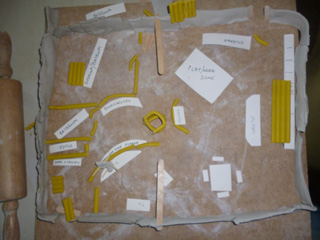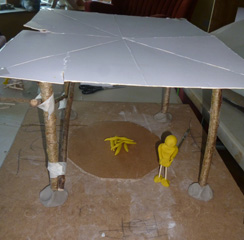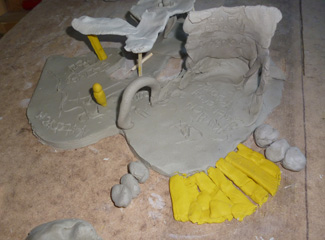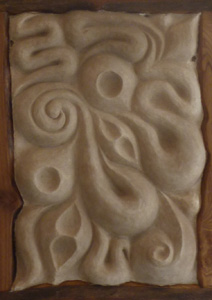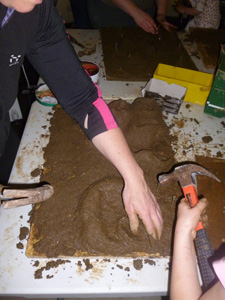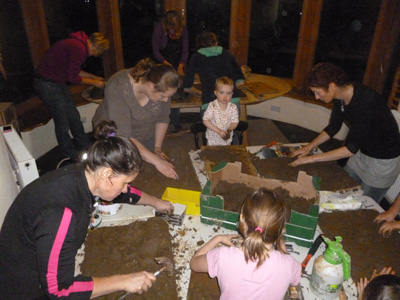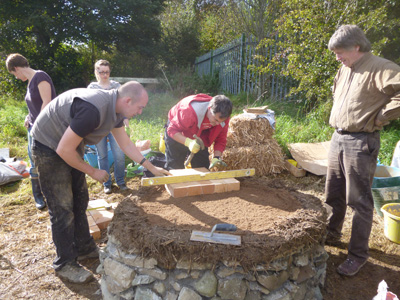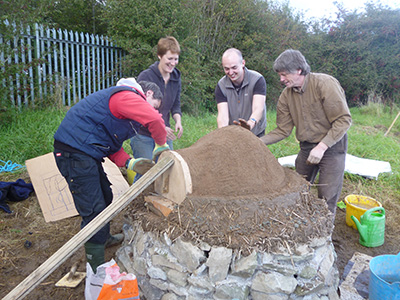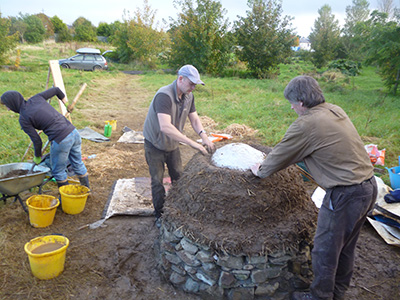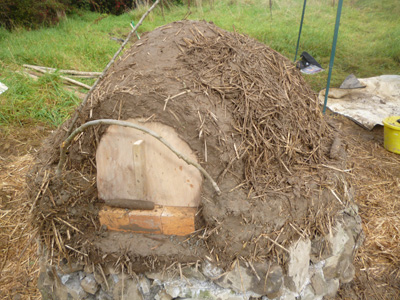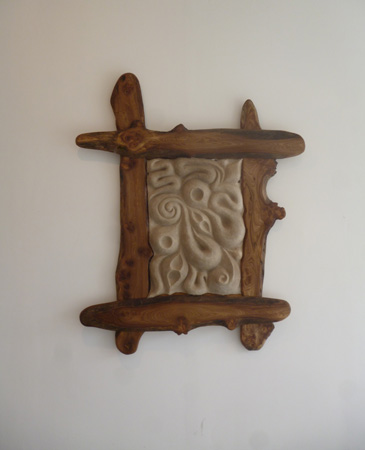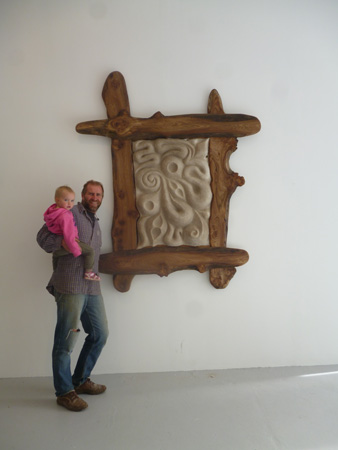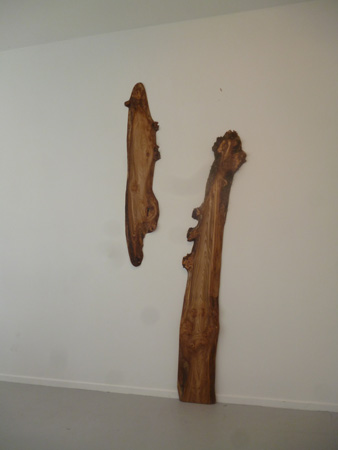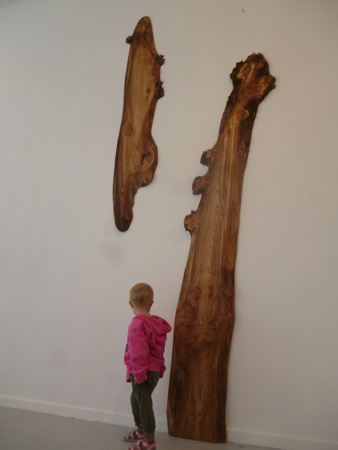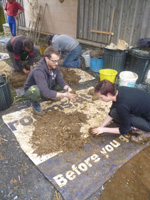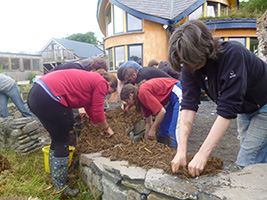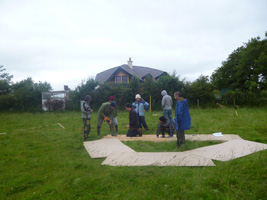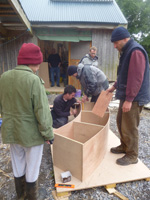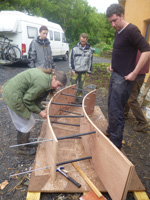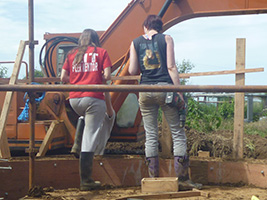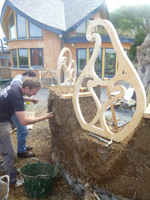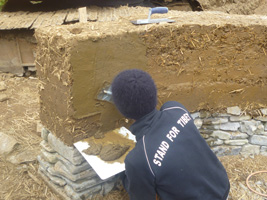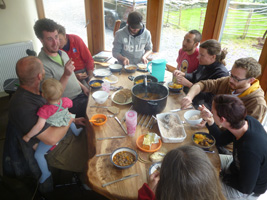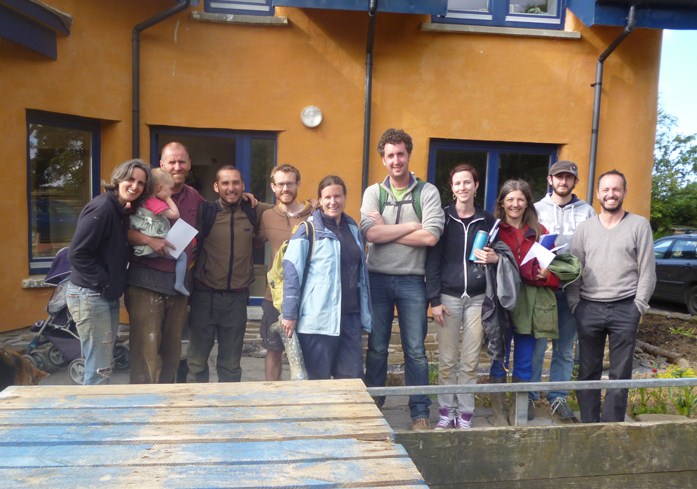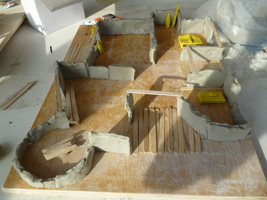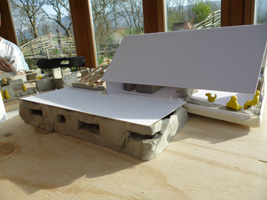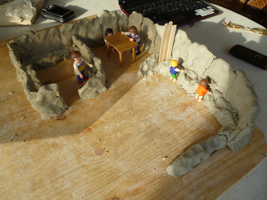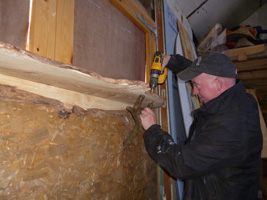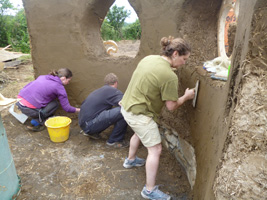More About the Benefits of Using Cob (and why the regulations can [but not always] make it difficult)
28th November 2013
A few weeks ago, Kevin McCabe's massive cob "castle" featured on Grand Designs. Although he had run out of money and the project had come to a standstill, he should eventually be on track for meeting the highest possible standard for a "sustainable" home in England. Personally, I question what the hell is "sustainable" about building a 6,000 sq. ft. home for a small family, no matter what material it is built from. However, I am still incredibly grateful to Kevin McCabe for doing so much to place cob in the public eye, show how far it can be pushed as a material and how sophisticated it can be.
For anyone who has been nervous about cob, building regulations and U-values, the McCabe house seemed to hint at a breakthrough regarding this thorny issue. However, when the solution was to wrap the 600 - 900mm (2 - 3 ft) thick cob walls in polystyrene, even presenter Kevin McCloud appeared to baulk. He commented that it just seemed at odds with the fundamental ethos of cob. Kevin McCabe explained that to meet the regulations without adding this insulation, his walls would have to be about 5m thick - point made....
Kevin McCabe's 6,000 sq. ft. Cob Castle as featured on Channel 4's Grand Designs
But is that it? Is this the end of the line for pure cob walls and must all cob buildings from hereonin be wrapped in insulation? Let me say for the record that I am not against insulation on cob walls per se. In some cases I think that using an insulation such as hemp-lime or wood fibre could be extremely effective in improving the thermal performance of a cob wall. However, I do question the level of insulation that current calculations decree is necessary.
I question this because the main way that we measure thermal comfort is hopelessly inadequate for reflecting the actual experience; it misrepresents the thermal properties of many materials. Unfortunately the calculations seem to favour synthetic, often toxic materials and ignore the many additional benefits (and thermal properties) associated with natural materials.
In Ireland, in the past few months there have been two public consultations regarding energy efficiency in buildings; I have made submissions to both. The first was regarding DEAP (Dwelling Energy Assessment Procedure), the software which calculates whether or not your home is compliant with Part L of the Building Regulations (Conservation of Fuel and Energy - Dwellings). As it currently stands, for a typical stand-alone cob wall, 600mm thick, the computer most definitely says "no".
David Walliams as Little Britain's Carol Beer, "Computer says no."
Building with earth is not some crazy, off-the-wall idea beloved by hippies and survivalists. I contend that it is a valid, contemporary construction material which could contribute significantly to the quest for long-term, sustainable solutions for expanding populations with increasing standards of living. However, if regulation continually favours more conventional building materials and sidelines unconventional, misunderstood, unfashionable materials, such as cob, the exciting and beneficial properties of such materials may never be fully harnessed.
In my submissions, I tried to highlight the many studies that have already been carried out on the properties of earth as a building material, as well as the questions which require further investigation. I did not want the "establishment" to think I was some nutty lady who wants us all to live like hobbits, but rather that there is some very good science out there which bolsters the case for natural building and not just energy efficient building.
Who wants to live in earthen buildings? ....... Hippies? ........... Hobbits?
If you would like to read the full text of my submission on DEAP, click here. The rest of this article provides background and an overview of the submission. The titles refer to different sections in the DEAP Manual.
Accredited or Certified Data for Materials
More and more, there is a requirement for building materials to be laboratory tested and certified. Obviously when building with materials such as cob, where the base ingredient is unique to the site, or straw bales, where the base ingredient depends on the crop type, baling process, etc., this requirement poses a problem. Yet surviving earth buildings, which are centuries (even millenia) old, prove that earth construction has already been tried and tested far more effectively than any lab could accomplish. Countries such as Austria and the U.S. have well-established codes for straw bale buildings. In my submission I suggested that for such types of "home-made" materials, as long as best practice is followed, they should be accepted as being up to scratch.
U-Values are Fundamentally Flawed
Ahh ... the dreaded U-value. This is a very crude way of assessing how much heat will pass through a material. If this material forms the walls or floor or roof of your house and allows a lot of heat to pass through it quickly, your house will get cold very quickly. Insulation is great at preventing heat from passing through it quickly. That all seems logical enough.
U-values for all the different materials (concrete block, brick, timber, plasterboard, cement render, mineral wool insulation, foam insulation, hemp insulation, wood fibre insulation, etc., etc., even cob) are established under laboratory conditions. The internal and external temperatures (meant to represent the temperature in your house and the temperature outside) remain constant and the flow of heat through the material is measured. Because the temperatures are constant, the transfer of heat is steady and uniform. Therein lies the problem.
The fact of the matter is that in the real world, internal and external temperatures fluctuate constantly. The heating comes on, the back door is left open, the dinner is in the oven, more people arrive in the house, the sun comes out, it rains, the wind picks up, night falls, etc.
Materials such as cob possess a characteristic called thermal mass. This means they have the ability to store heat and release it back into a room when the temperature drops. It is known that only the first 75-100mm (3-4") of the material can store any useful heat and DEAP does actually take this fact into account.
However, cob also possesses a characteristic called thermal inertia. Not only can cob store heat, it also physically slows down the flow of heat through its body. This ability is also known as capacitive insulation. In a steady state environment (i.e. in the lab with constant, unfluctuating temperatures) the effect of capacitive insulation is negligible. However, in the real world, the effect in monolithic, massive materials such as cob and hempcrete is significant and the wider the wall (i.e. the more material there is for the heat to pass through), the greater the effect.
Tests carried out on hempcrete proved that the material transferred almost 3 times less heat than the steady state model estimated. In fact, the hempcrete, with its worse U-value, outperformed mineral wool insulation, despite the mineral wool having a much better U-value on paper. Tests carried out by Historic Scotland on an 18th Century cob building found that the uninsulated walls transferred only 50% of the heat that the software calculations predicted.
It should be noted that while concrete does have high thermal mass, it has no thermal inertia and so does not have the benefit of capacitive insulation.
The Performance Gap
U-values are supposed to predict how well or how badly a material will be able to prevent heat from passing through it. I have already illustrated that they are a poor way to measure this characteristic. Recent research has also highlighted the fact that for the majority of standard-built buildings, the actual energy performance has turned out to be much, much worse than the calculated expectation; 75 - 100% worse is not uncommon (refer to my submission for examples). This is known as the "performance gap". So although these buildings may tick all the boxes on paper, they rarely get anywhere close to that in reality. This is mainly due to poor detailing and bad workmanship.
This is one area where the Passivehaus movement (extremely highly insulated, air-tight, mechanically venitlated, low energy buildings) has led the way, as the buildings must be tested during construction. There is now a recommendation (but not a requirement) included in the Irish building regulations to carry out air-tightness tests during construction for all new-builds.
These infra-red camera photos highlight typical areas where cold is escaping the building due to bad detailing or poor workmanship. Yellow is warm, meaning the heat is being retained. Purple to black is colder, indicating an area where there is heat loss.
In the first photo, you can make out the timber studs in the wall (vertical orange lines) with insulation between (yellow). At the top of the wall, the insulation has either slumped or was never installed in the first place.
In the second photo, the cold patch on the ceiling could indicate that no insulation was installed in the tricky-to-reach eaves. The very dark corner indicates significant heat loss, where no insulation was installed between the last timber stud and the corner. The home-owner would experience high heating bills, even though the calculations on paper would indicate that this is an energy-saving house with good levels of insulation.
The Performance Gap still remains a problem. Air-tightness tests reveal the presence of air leaks, but they do not uncover missing insulation or thermal bridges. Yet, as experiments carried out by Historic Scotland and Lime Technology proved, monolithic materials (with high thermal mass and high thermal inertia) outperform expectations. A major advantage of monolithic construction is that there is very little detailing involved. There are no awkward junctions where one material meets another, or multiple layers of materials that could be poorly installed, damaged during installation or omitted altogether. This means, from a workmanship point of view, there is a lot less that can go wrong.
Ventilation Requirements
Drafty buildings lose a lot of heat. That is why there is a drive to get buildings more air-tight. However, it is still important that stale air can get out of a building and that fresh air can get in. The idea with ventilation is to control the movement of air into and out of a building, rather than leave it to chance with gaps around windows, gaps between floorboards, gaps in the roof, etc. Ventilation can be achieved passively (e.g. hole-in-the-wall vents) or mechanically (e.g. extract fans, heat recovery systems).
Some of the many paths for unwanted air leakage
Stale air contains moisture (from our breathing, showers, cooking, boiling the kettle, etc.) and toxins (CO2 from our breathing, VOCs - volatile organic compounds - from construction materials, from cleaning products, cigarette smoke, radon gas, carbon monoxide, etc.). It is important that excessive moisture does not build up in a home as this can create an ideal environment for mites, fungal growth, mould, bacteria, allergens, etc. to flourish. It's self-evident why it is a good idea to get rid of the toxins.
Ventilation rates are calculated based on the amount of fresh air needed to replace the stale air, i.e. to flush out all the nasty excessive moisture and toxins. During the colder months, the internal stale air is warmer than the external fresh air. The stale air exiting the building carries heat with it. Even when controlled, there is still an associated heat loss. In the case of mechanical heat recovery systems, the heat from the stale air is extracted as the air exits the building and this is then used to pre-heat the fresh air as it enters the building. This aims to minimise the heat loss, although it does rely on electricity to achieve this.
Imagine a construction material which could actively remove excess moisture from a room and safely transfer it through its body to the outside. Imagine a material which could actively bind odours and toxins. Earth can do both. The phenomenon of moisture balancing through earthen materials has been examined in the past few years and there is a growing understanding of how exactly this works and how this could be harnessed for our benefit (Fionn McGregor will be giving a talk about this at the Earth Building UK Conference 2014). Research on the toxin-binding properties of earth is still relatively nascent, but the scope of possibilities is exciting.
There will always be a need for some physical removal of stale air to be replaced with fresh air. However, if the actual fabric of the building itself is removing a reasonable portion of excess moisture and toxins, then the ventilation requirements could potentially be reduced; perhaps even signficantly reduced. The less air that needs to move into and out of a building, the less heat that gets lost too.
Heating Calculations
When dealing with earth construction, the issue of how levels of thermal comfort are perceived ties in with the above point about cob's ability to physically remove excess moisture from a room.
The calculations in DEAP are based on the air temperature being 21°C for living rooms and 18°C for the rest of the house. Yet it is the relative humidity in the room, not the temperature, which has a bigger effect on our perception of comfort. Think about a really dry, crisp, cold day; maybe -1 or -2°C. Then think about about a really dank, damp day; maybe 4 or 5°C - the type of day where a chill gets into your bones. You will feel colder on the damp day, even if the air temperature is 5 or 6°C warmer.
Crisp, Cold Day Damp, Cold Day
Relative humidity refers to the amount of water vapour in a volume of air at a given temperature compared to the amount of water vapour which that air could carry at saturation point at that temperature. It sounds complicated. The main thing to note is that the healthiest and most comfortable zone for humans is in the 40 - 60% RH (Relative Humidity) range. The other point to note is that nasties like viruses, bacteria, mites, fungi, etc. prefer to live in 0 - 40% and 60 - 100% RH.
Tests carried out on earth-constructed buildings have shown that the RH remains remarkably constant, around 50 - 55% RH. Spikes and dips in the RH are evened out by the earth's ability to absorb and release water vapour in response to the levels in the room. With this in mind, it should be possible to design for lower temperatures without diminishing the perception of thermal comfort.
The surface temperatures of the walls, floor and ceiling in a room also have more of an effect on perceptions of comfort than air temperature alone. Materials with high thermal mass, slow-releasing stored heat back into a room, also have an advantage here over lightweight materials such as plasterboard.
Insulation
Not all insulations are the same and yet DEAP ignores this fact. Because of thermal mass and thermal inertia, denser insulations perform better than their lightweight counterparts, even if they have the same U-value. Lightweight insulations are mostly synthetic, made from non-renewable resources.
Polyisocyanurate (PIR) Rigid Foam Board Wood Fibre Batt Mineral Wool Roll
Another issue important to the performance of insulation is capillarity, i.e. should an insulation get wet, how quickly can it dry out? Why is this important? Because wet insulation can perform as much as 5 times worse than the calculations predict. Man-made insulations, such as mineral wool and rock wool, have simple fibres and low capillarity. Natural insulations such as wood fibre, hemp-fibre and sheeps wool, are "naturally" much more complex and have higher capillarity. They can still get wet, but they will dry out much more quickly and return to their intended performance in a shorter time frame.
Embodied Energy
DEAP is concerned with the operational energy of a home. This is the energy it takes to run your home, i.e. heating, lighting, ventilation, pumping. Because of government legislation (e.g. Part L of the Building Regulations, Building Energy Rating [BER] Certificates) and policy (e.g. Warmer Homes Scheme operated by SEAI), homes are becoming much more energy efficient. This is a good thing.
However, as the operational energy of a home decreases, the embodied energy locked within the construction materials becomes increasingly important. What exactly is embodied energy? This is the energy that goes into the manufacture and eventual disposal of a particular building material.
First the raw material must be accessed. It may be mined or quarried or extracted or felled. Then the raw material must be transported to the factory for processing. Refining the raw material may require large amounts of heat or other resources, such as water, or may involve the release or addition of toxic chemicals. The finished product must then be packaged and transported to the builder's yard. This can happen on a global scale. Energy will be required to build the material into your home (e.g. power floating a concrete floor slab). The material may perform well when it is in your wall or roof or floor, but will it require ongoing maintenance and how low-energy will that be? And what happens when it is no longer needed? Is more energy required to bring it to landfill or to reprocess it to make a new material?
Life Cycle Assessment - Embodied Energy of Materials
Many studies have been done on the amount of embodied energy associated with typical dwellings. Depending on the type (apartment, semi-d, detached), the embodied energy in an energy-efficient home can account for 23 - 34% of the total energy. For extreme low-energy houses, it can be as high as 40%.
It does not make sense to concentrate on operational energy alone, when embodied energy is now making a signficant contribution to the problem of global warming. Materials such as cob have no embodied energy at all. Materials such as straw bale and hemp can sequester (absorb and lock away) carbon, to the point that they can be carbon negative. The energy-saving regulations can make it more difficult to build with these materials, while promoting concrete (manufactured by heating the raw materials to 1480-1650°C) and petrochemical-based materials, both of which are also non-biodegradable, by the way.
Accredited or Certified Data for Room Heaters
As with home-made materials, there is a similar problem in providing laboratory test results for home-made heating appliances. Many people who want to build with cob or other natural materials want to incorporate either mass masonry stoves (kachelofen) or rocket stoves. The closest description to a kachelofen under DEAP is identified as only being 60% efficient. However, many Austrian and German kachelofen builders claim to be able to achieve up to 85% efficiency. At the time of writing, I am not clear what data is available on rocket stoves (whoever "borrowed" our signed copy of the Rocket Stove book - could we have it back please!). As with home-made materials, if best practice is followed for the construction of these heaters, then a higher efficiency should be allowed.
Kachelofen (Mass Masonry Stove) Rocket Stove
Conclusion for DEAP Submission
The parameters in the DEAP software are narrow and do not represent the true thermal properities of certain building materials. The drive towards accredited certification for materials and appliances also impedes the age-old tradition of making your own.
Building in a very ancient way (i.e. low-energy), using locally sourced, renewable, carbon-neutral or carbon negative materials, must be seen as a positive contribution to the field of sustainable construction. While only a small precentage of the general population may want to build this way, it is still important to protect the natural building movement and not inhibit it by inappropriate regulation.
* * * * *
* * * *
The second submission I made was for the public consultation on the Energy Efficiency Directive in Ireland. You can read a copy of that submission here.
While the DEAP submission is only concerned with the software which calculates compliance with Part L of the Building Regulations and produces Building Energy Rating Certificates, the Energy Efficiency Directive document looks at Ireland's overall policy to reduce energy use (of which Part L and DEAP are a part).
Much of my submission refers to the same points made for the DEAP submission. However, there was one extra point that I made with regard to the Energy Efficiency Directive in Ireland. The document states, "Achievement of ... energy savings targets will bring with it a broad range of benefits. These include the value of energy savings, greenhouse gas emission reductions, alleviation of energy poverty, improved comfort and health ...."
Energy Poverty
Regarding energy poverty, I agree that more energy efficient homes will result in lower fuel bills. However, there is a drive in this country to have the Passivehaus standard as the national energy standard. There are a number of reasons why I would be very wary of going down this route - and that is a full blog for another day.
While the fuel bills for an extremely low-energy house might be low, the initial building costs for this type of house and its bells-and-whistles equipment can be high. With an energy efficient home, the owner may not have large monthly fuel bills, but they can still have large monthly mortgage repayments. They are still enslaved to additional debt (although, granted, at least they will be warm). It is possible to keep the costs down by using cheap, mass-produced building products - non-renewable, laden with high embodied energy and/or toxic ingredients and difficult to dispose of (concrete, foam insulations, uPVC windows, etc.). But what is sustainable about that? How does that help tackle the problem of global warming?
Improved Health
Regarding health, again I worry about the desire to be the first country in the world to have Passivehaus as our national energy standard. Passivehaus works because the buildings are highly insulated and extremely well sealed. Because of this they must rely on delicately balanced mechanical heat recovery ventilation systems to remove excess moisture and toxins from the air. In Germany or Austria I would not be so concerned about this. However, in Ireland, we are not known as the best nation for servicing equipment or changing filters when we ought to. I have heard stories of people running their MHRV units on the wrong setting or turning them off altogether, as you would with a conventional heating system. People argue that you can always open a window in a Passivhaus house. Of course you can; but if you are relying on open windows to purge your home of unhealthy air, then why go to the trouble of building a Passivehaus house in the first place?
There are also queries being raised about the types of bacteria/viruses that can live in the intake pipework of mechanical ventilation systems. More and more research is being carried out across Europe on poor, potentially harmful, indoor air quality in air-tight homes. This is a real issue. The materials that are used to build these air-tight homes should also be scrutinised. Germany is far ahead of Ireland regarding the use of safe materials in our indoor environments and has already banned a number of materials that we continue to use here. Natural (low-embodied energy) materials do not pose the same risks to occupants' health as certain synthetic materials.
* * * * *
* * * *
Meeting the Energy Efficiency Regulations and Building with Cob
It is worth noting that it is technically possible to have an area of pure cob wall under the existing regulations.
The 2011 Regulations stipulate that the overall maximum U-Value of the walls in a house must be 0.21 W/m²K. However, an individual section or element of that wall can have a U-Value as high as 0.6 W/m²K. U-values of 0.4 W/m²K have been measured in standard cob walls by Historic Scotland - one of the few in-situ tests to have been carried out on cob walls. We could take a conservative estimate of 0.55 W/m²K for our cob wall. This would be allowed under the regulations as it is less than 0.6 W/m²K.
To be allowed to build a section of wall with a U-value of 0.55 W/m²K, the rest of the wall must balance it out, so that the maximum overall U-value average is 0.21 W/m²K. This could be achieved if 25% of the wall was pure cob and the other 75% of wall achieved a U-Value of 0.1 W/m²K. A super-insulated plinth and wall-sections of straw bale could technically achieve these targets.
However, even though the regulations stipulate that the maximum average U-value for a wall is 0.21 W/m²K, the reality is that in order to meet the overall regulation, U-values much lower than 0.21 W/m²K need to be achieved (the exception to this is when building extensions to existing houses - then the average target of 0.21 W/m²K is fine).
One can build up credits by relying heavily on gadgets such as ground/air/water source heat pumps, windmills, and photovoltaics. But it is far more sustainable to minimise the use of gadgets (manufactured from extremely high-embodied energy materials, may contain toxic components and need electricity to operate or unenvironmentally-friendly batteries to store electricity) in favour of building walls, roofs and floors that are thermally efficient.
As I said at the outset, I am not against insulating cob walls per se. However, I am against using unnecessary materials just because the software calculations cannot actually assess the thermal properties of a material properly. This may mean, hypothetically, that 30mm or 50mm or 100mm of hemp-lime could make a great contribution to the thermal comfort of a cob wall, but the computer wants 350mm. What is sustainable about applying all that superfluous insulation? It costs money and it costs the planet.
Hopefully, as research advances and software takes note of these advances, the regulations will move closer to reflecting the reality of achieving sustainability in construction. Natural building, and specifically earth building, must not become obsolete just because the "computer say no."
Is this the smiling face for the future of truly sustainable building?
Click here for my submission for the public consultation on Dwelling Energy Assessment Procedure
Click here for my submission for the public consultation on the Energy Efficiency Directive in Ireland
Copyright Text 2013 - Féile Butler, Mud and Wood
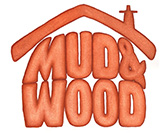







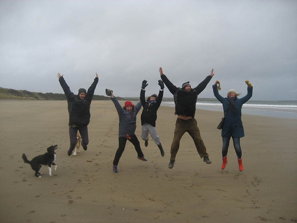
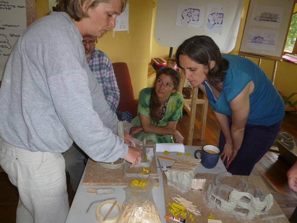

















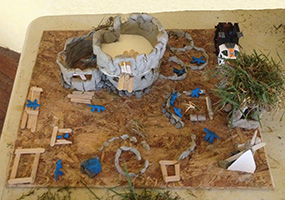
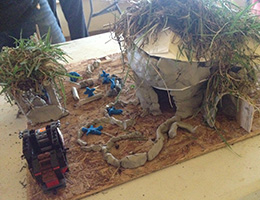
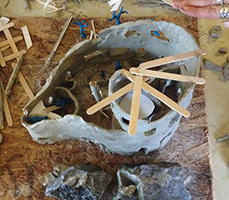

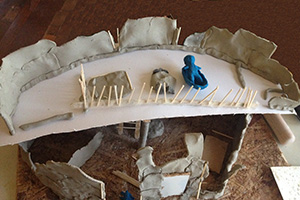
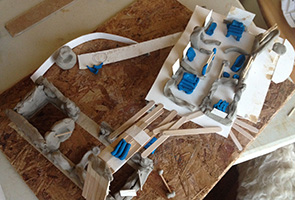
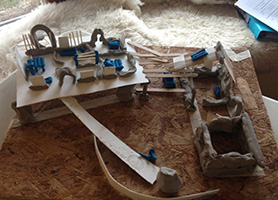



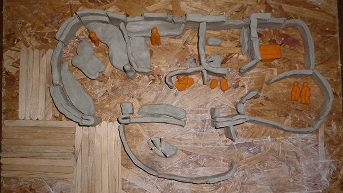

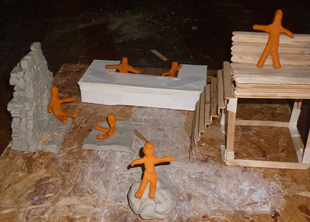
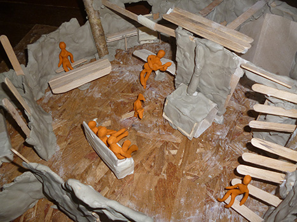

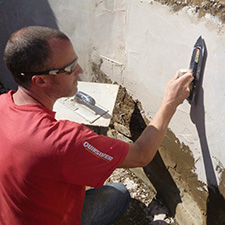
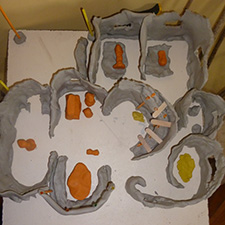
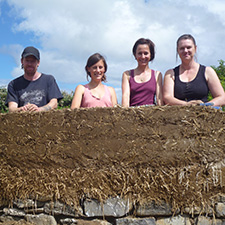
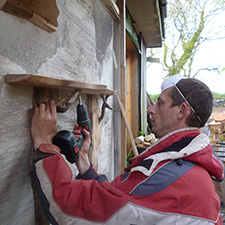
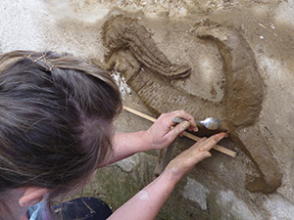
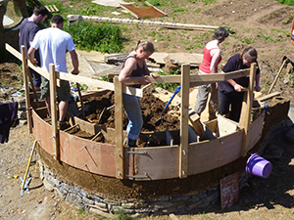
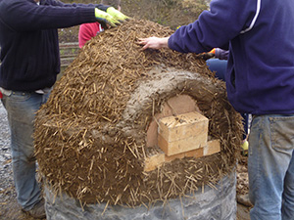



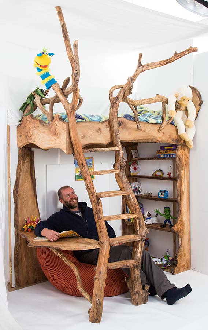
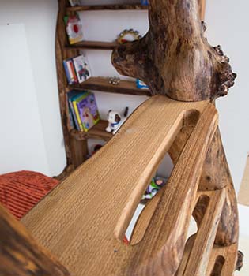


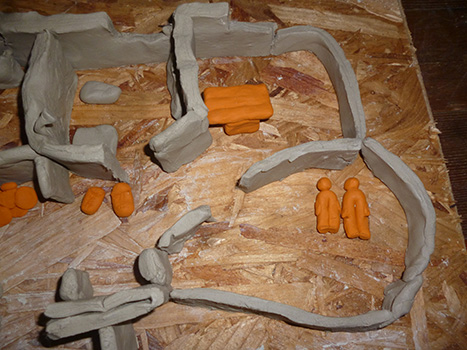



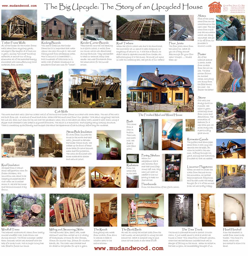



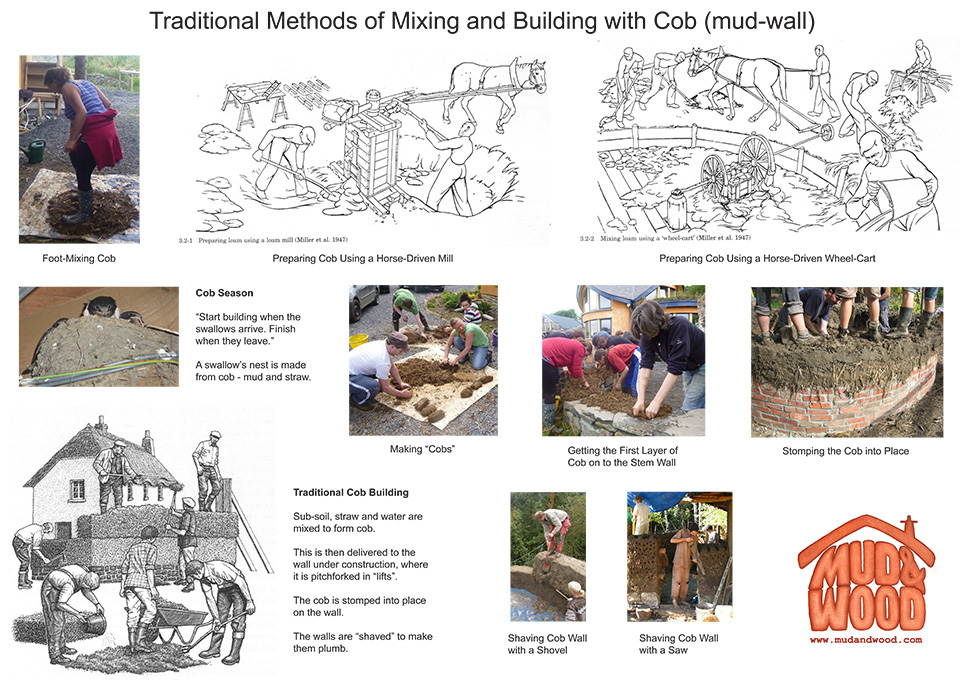
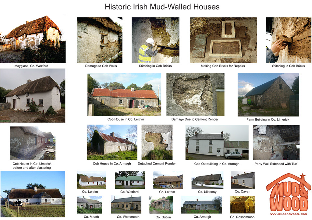

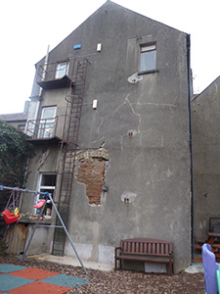
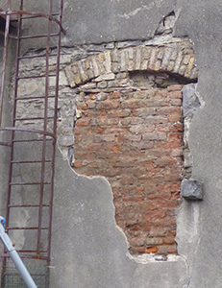






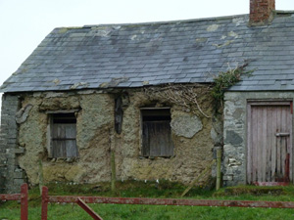
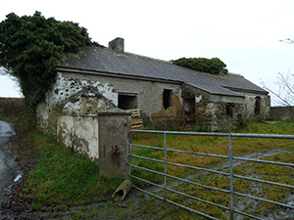
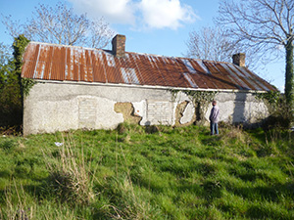

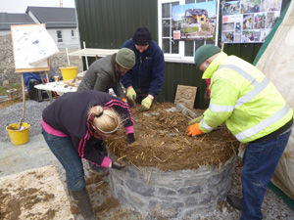
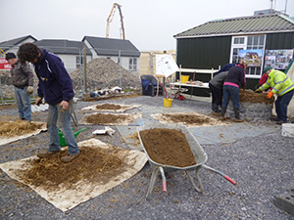
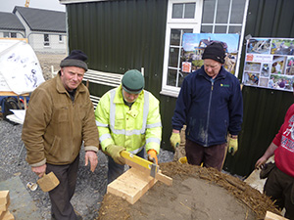

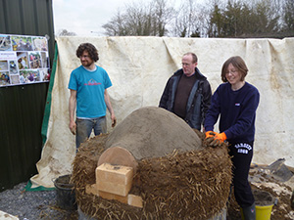
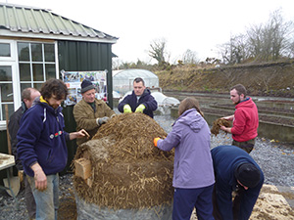
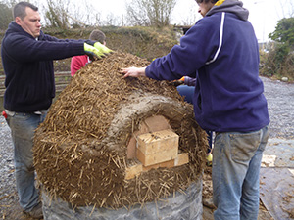
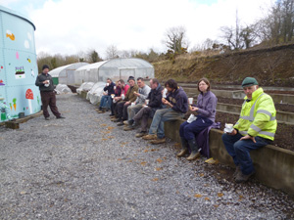
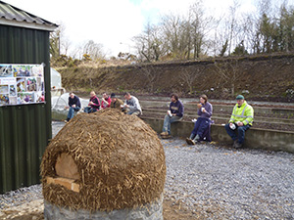






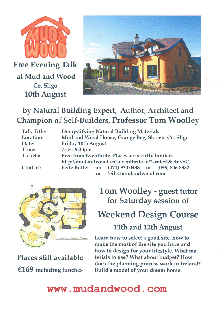

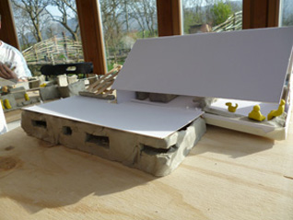
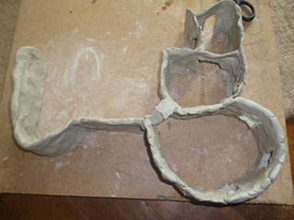
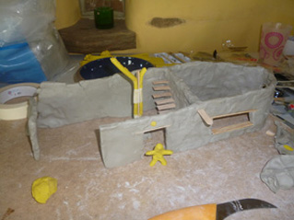
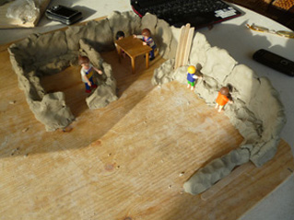

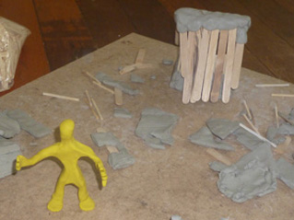


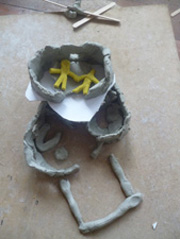





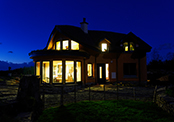
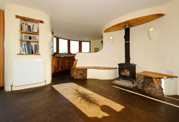
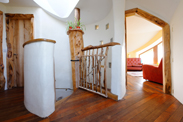



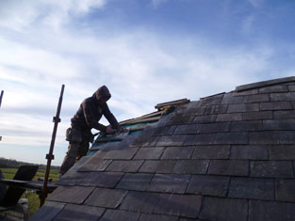
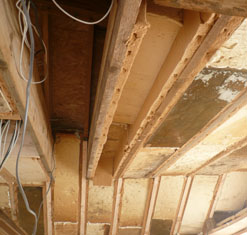
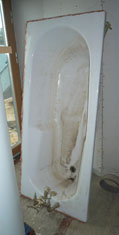
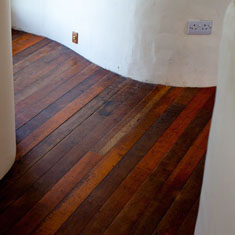
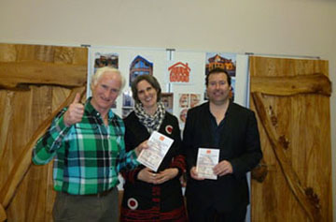
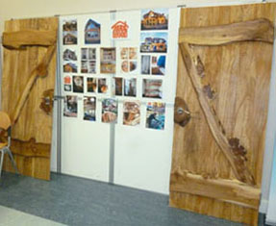
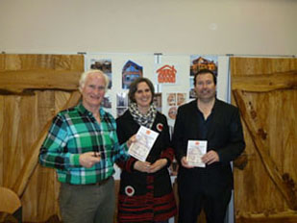

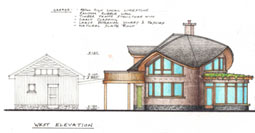
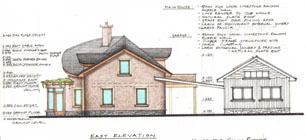


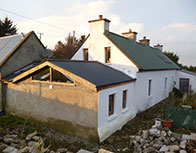

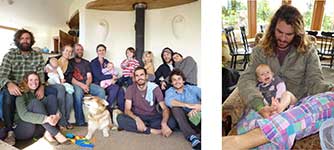
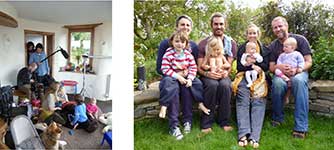
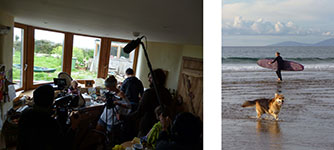

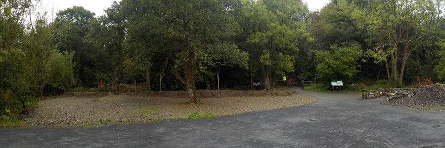
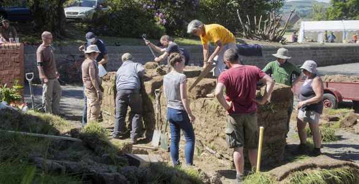
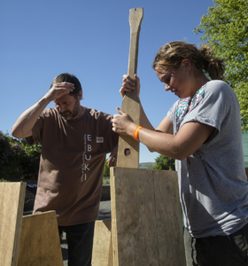
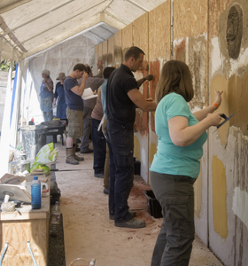
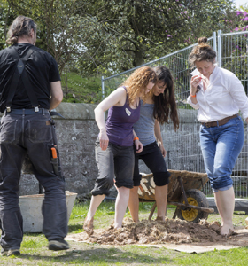
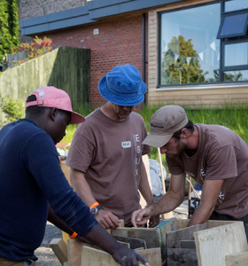
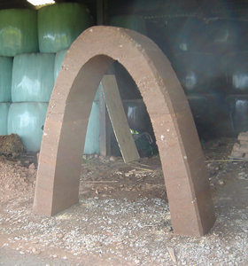
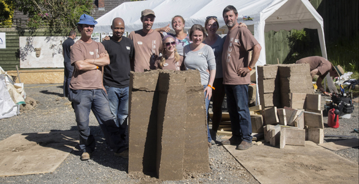
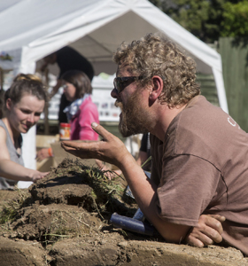
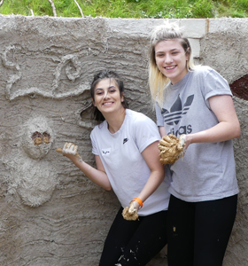
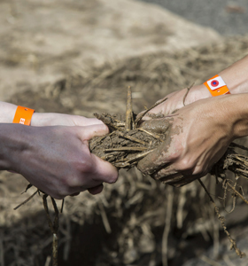
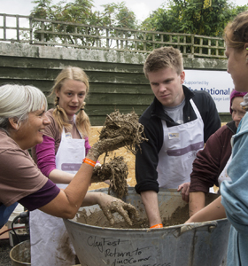
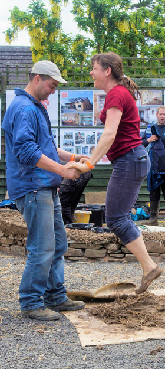
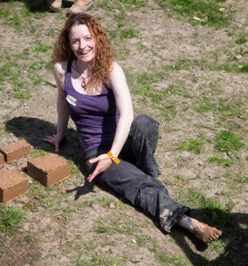

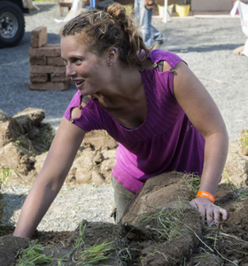
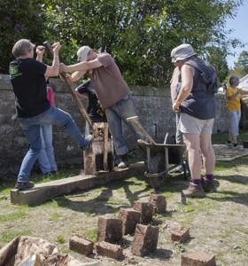
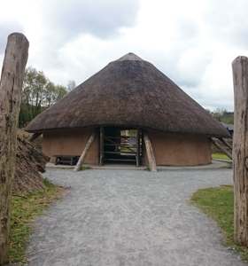
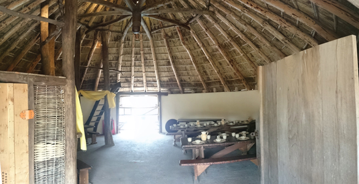
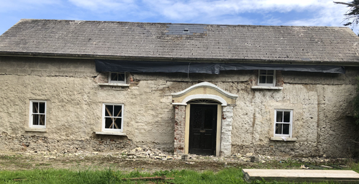
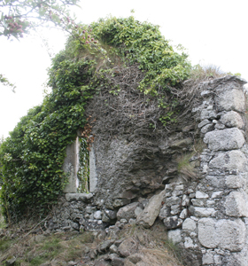
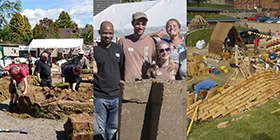
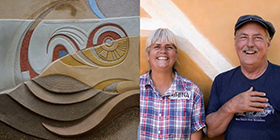

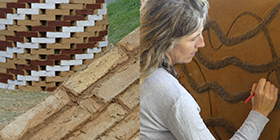
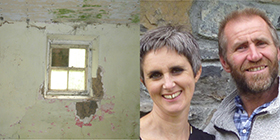
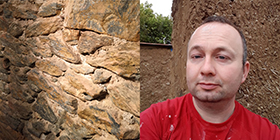
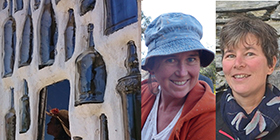

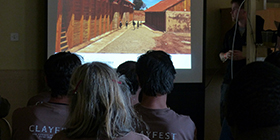







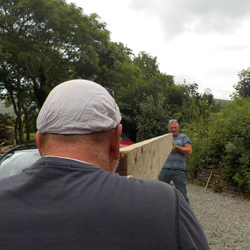

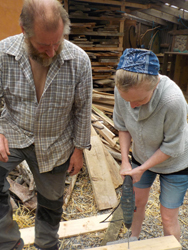
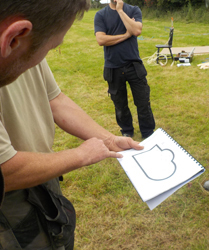
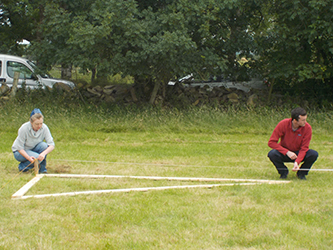
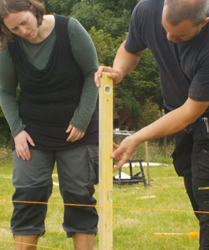
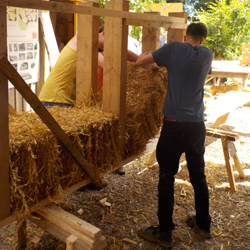
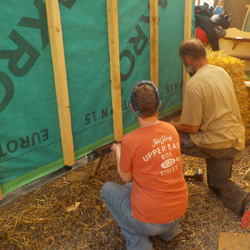
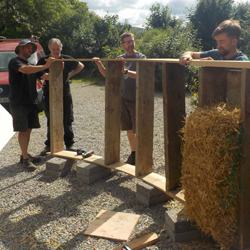
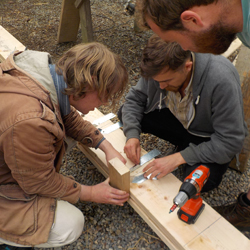
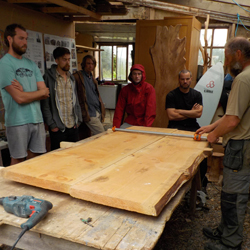
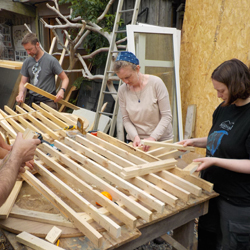
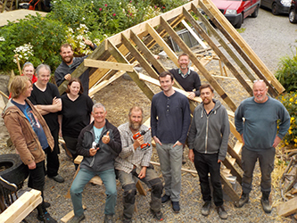
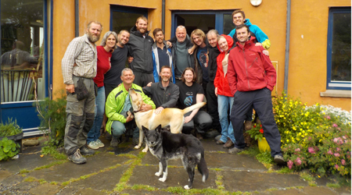
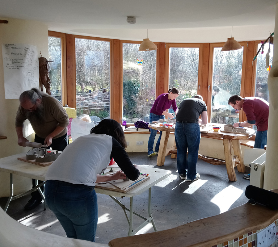


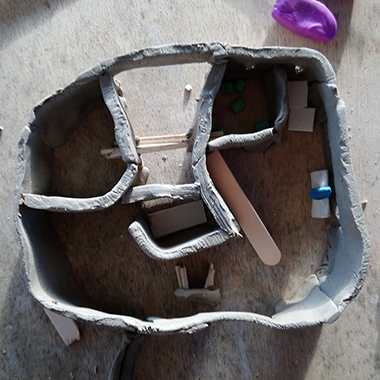
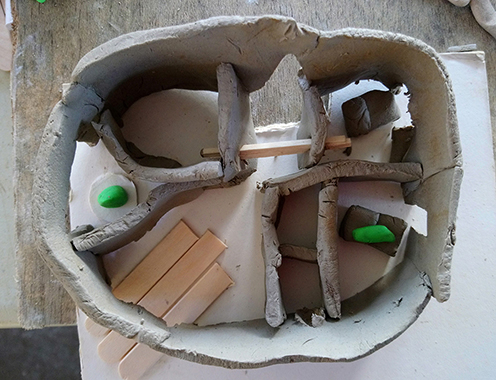

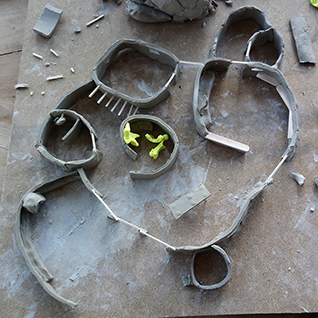

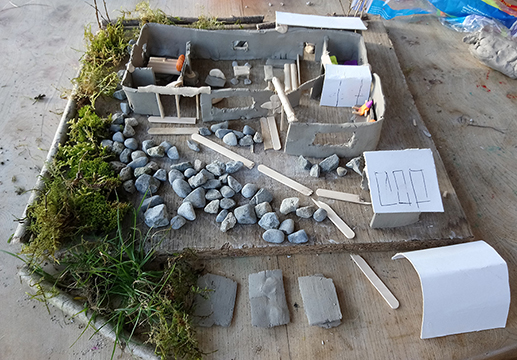

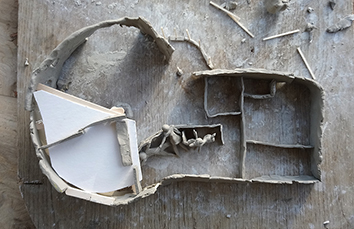
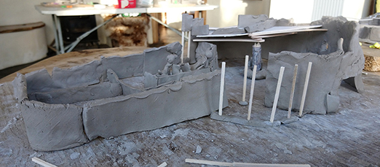
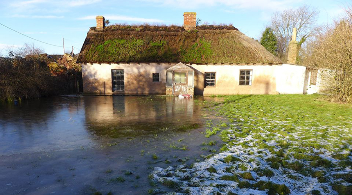
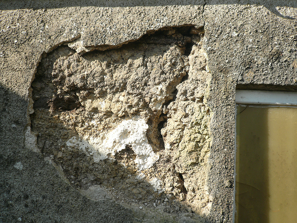
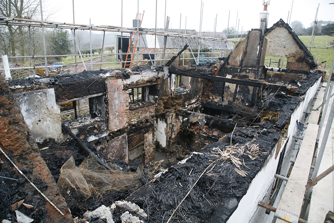
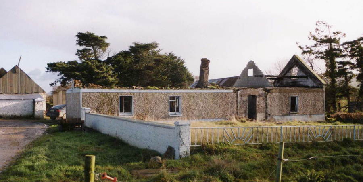
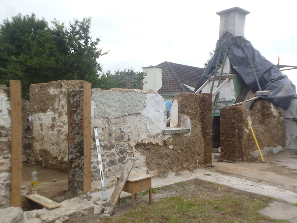
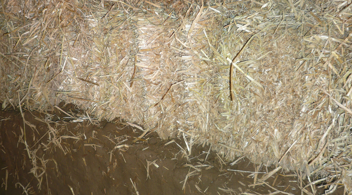
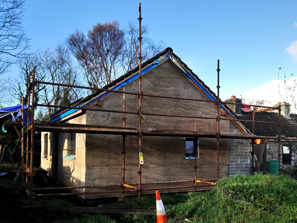
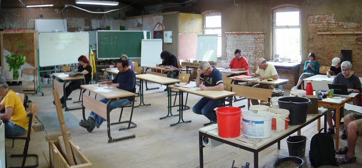
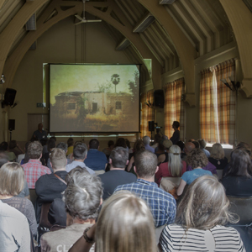


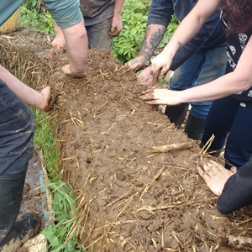
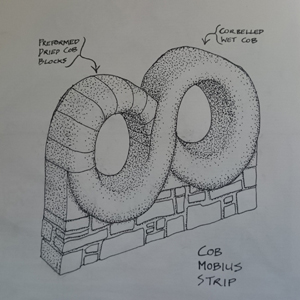
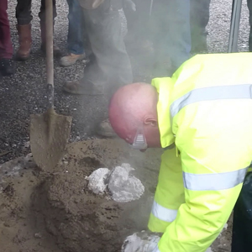
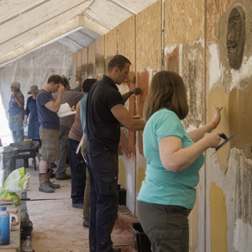
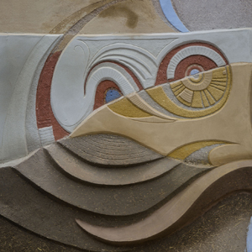
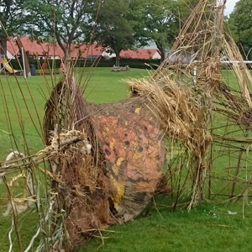
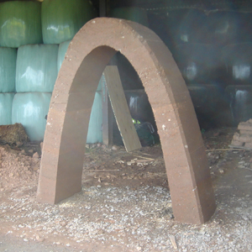
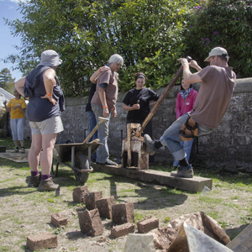
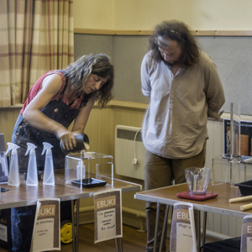
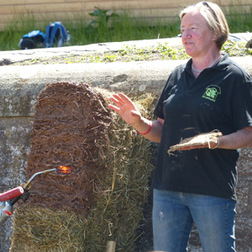
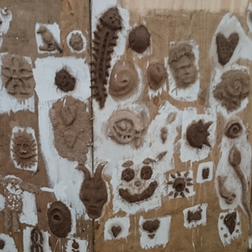
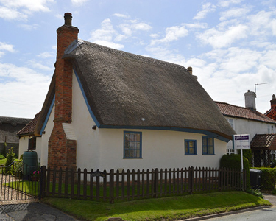
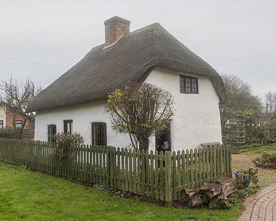
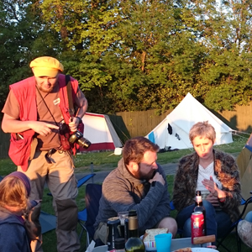
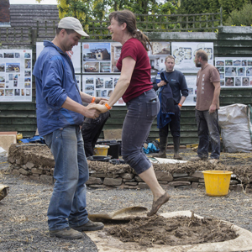
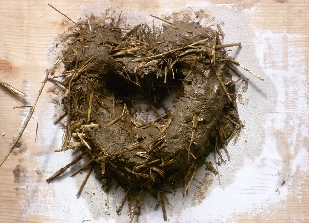
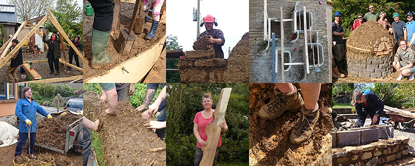




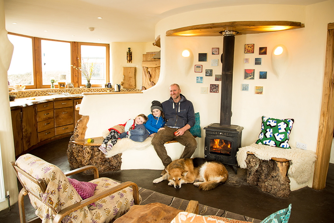

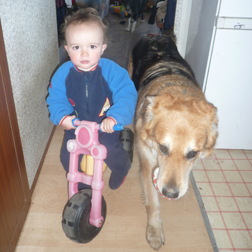

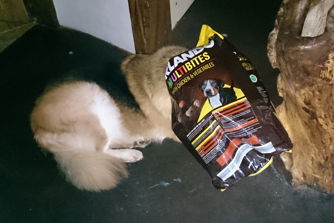


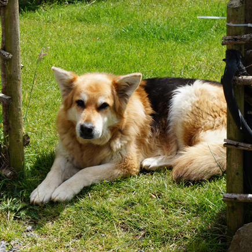


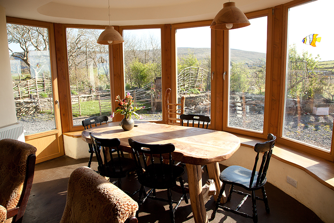
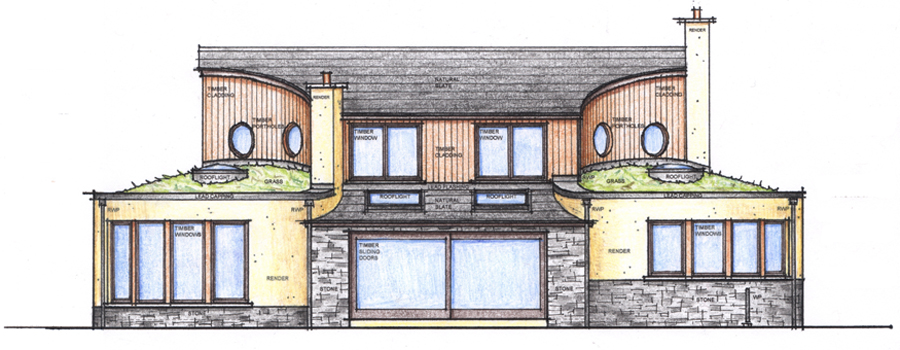

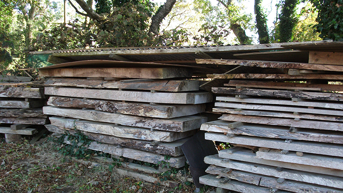
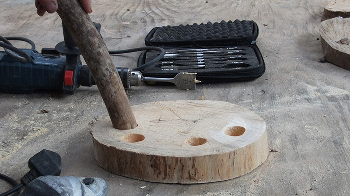
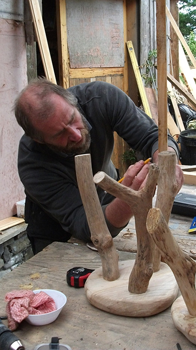
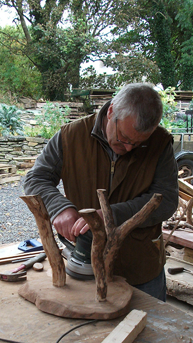
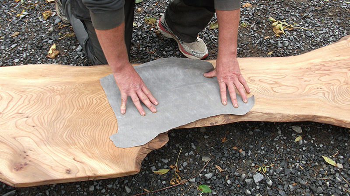
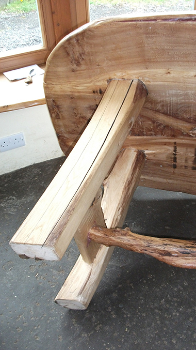

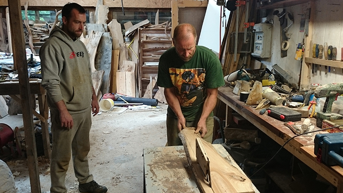
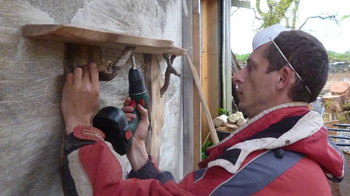
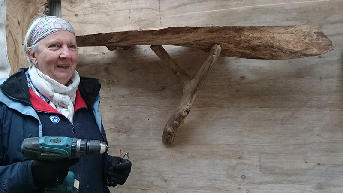
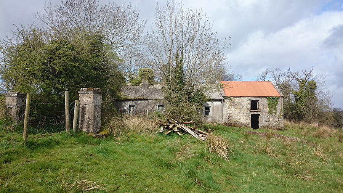
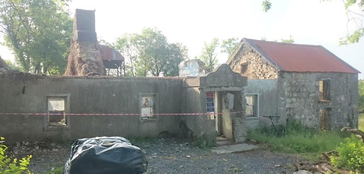

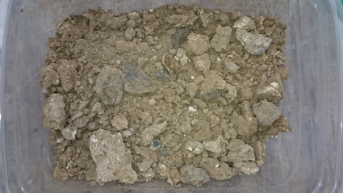
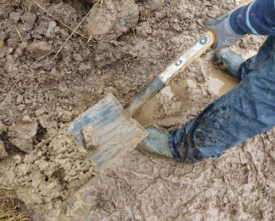
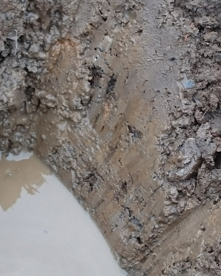

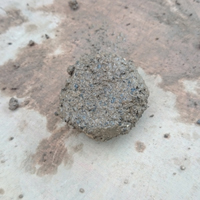
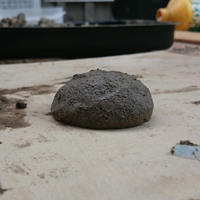
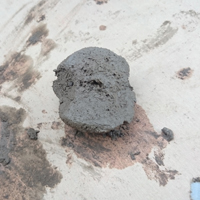
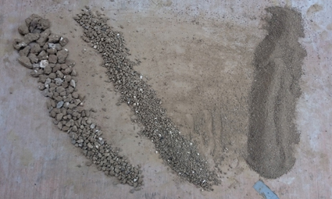

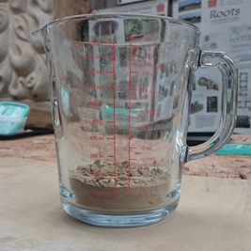

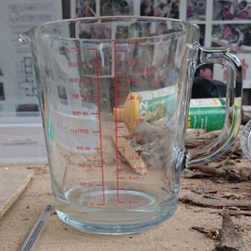
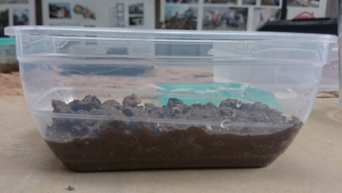
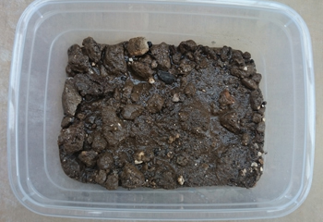
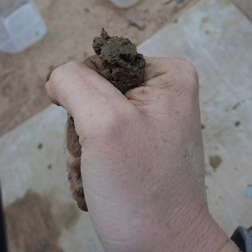
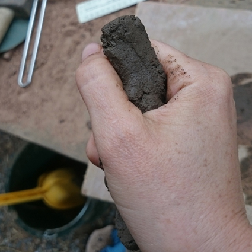
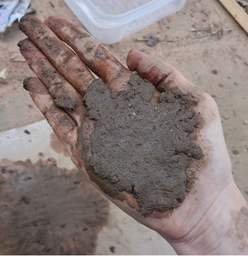
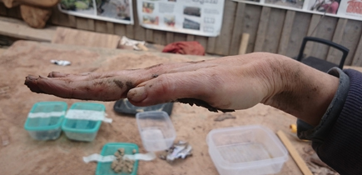
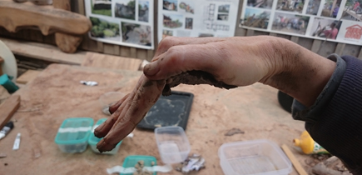
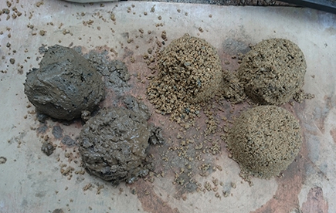
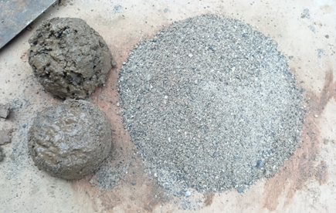

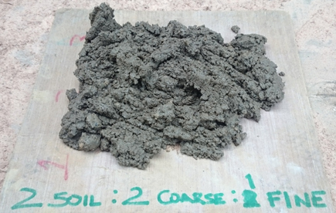
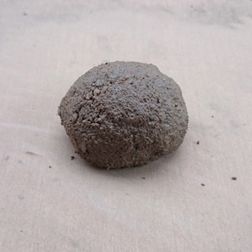

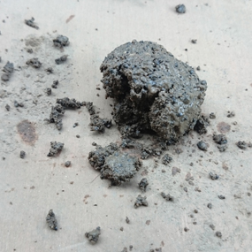
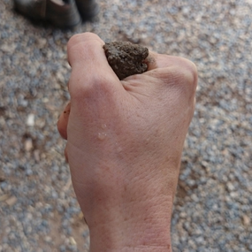
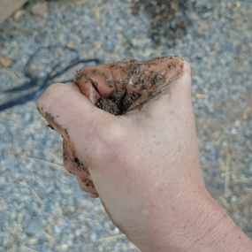
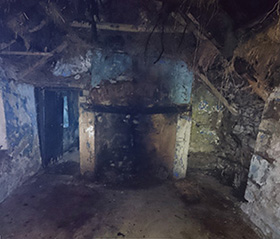
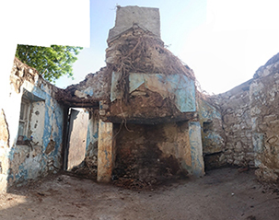
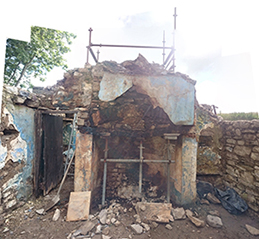
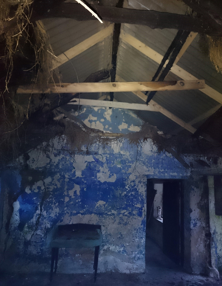
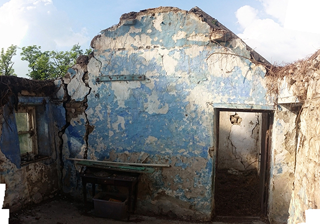
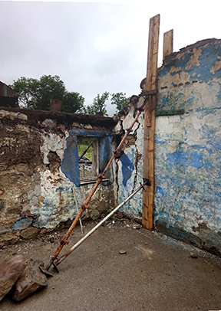
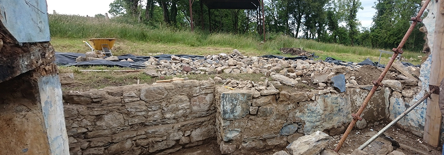
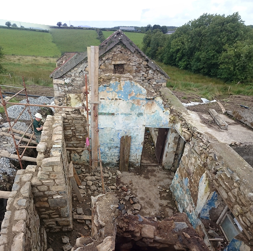

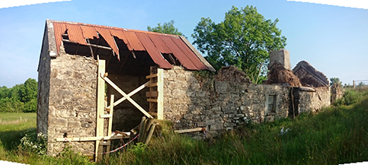
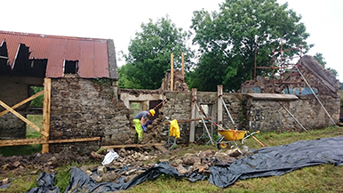
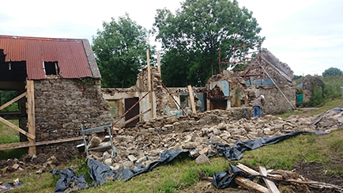
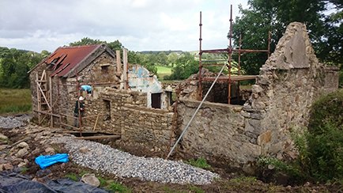
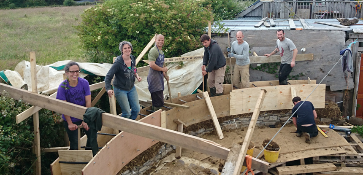


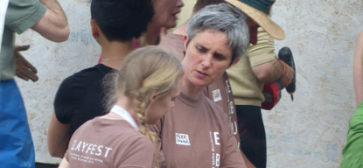
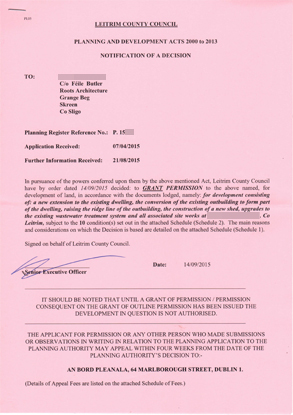
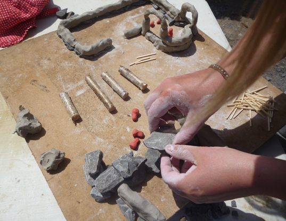
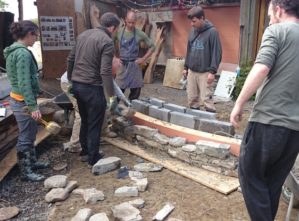

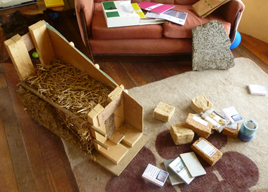
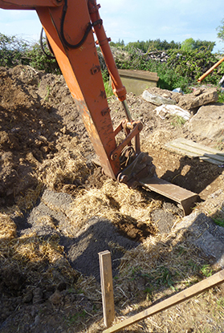
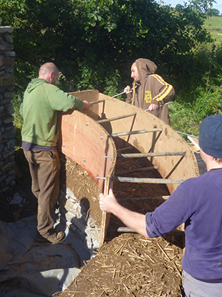
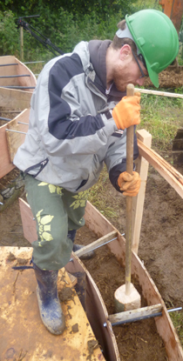
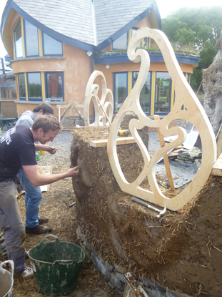
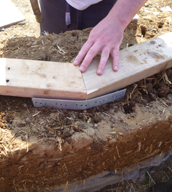
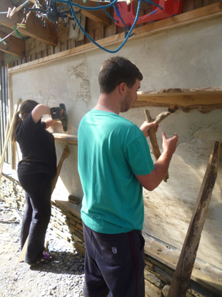
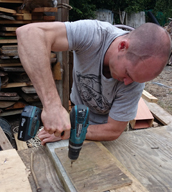
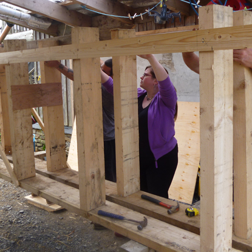
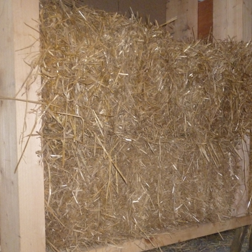
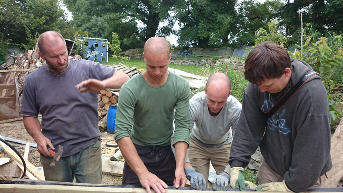
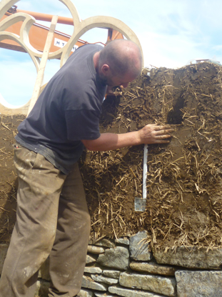
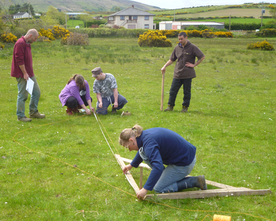
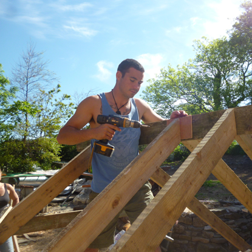

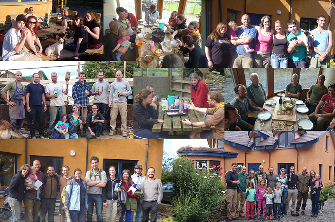

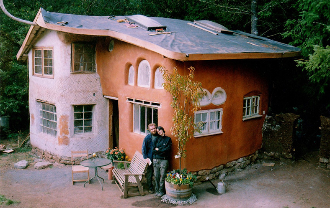
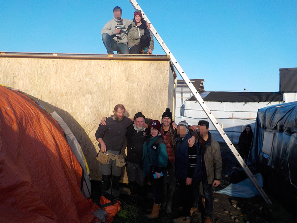
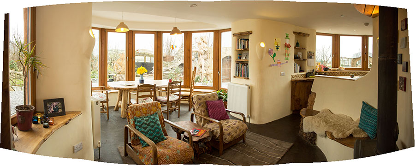
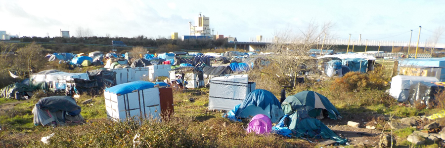
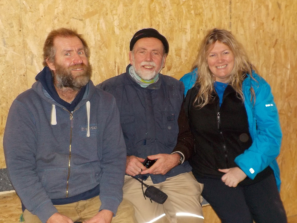
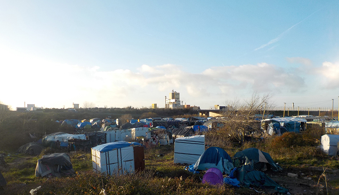
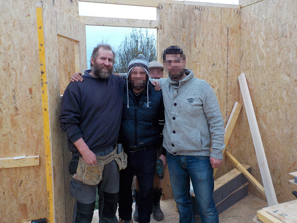
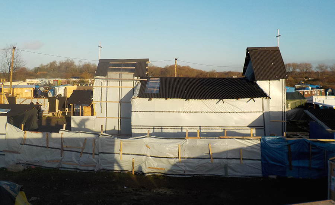
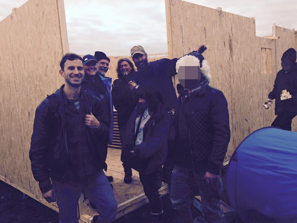
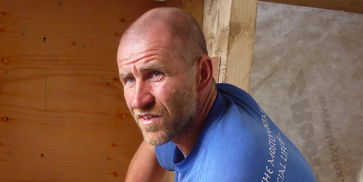

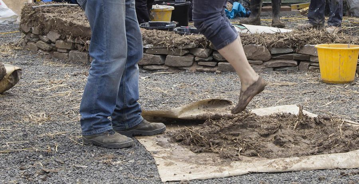


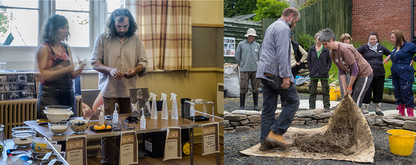



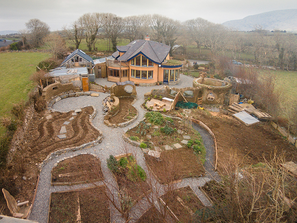
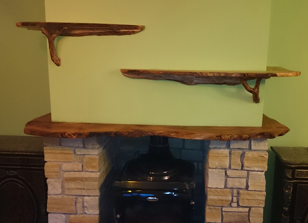
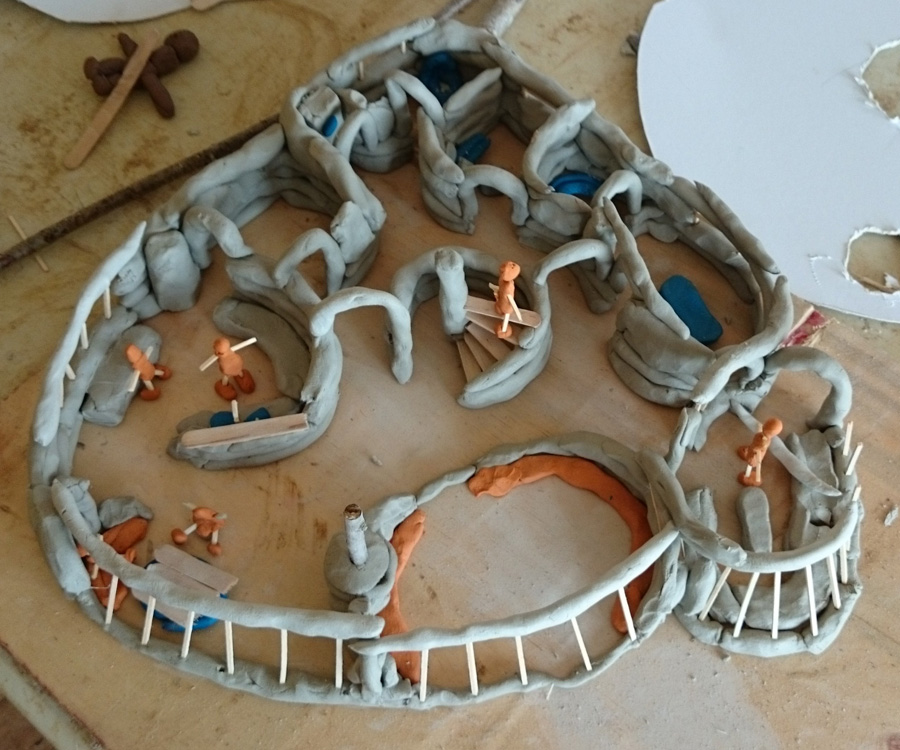
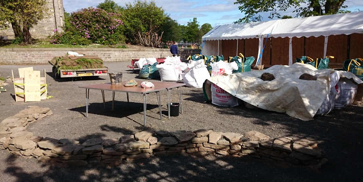
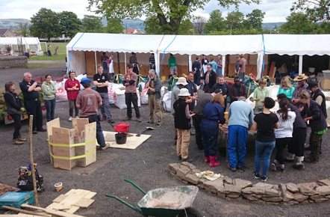
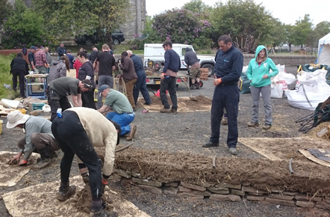
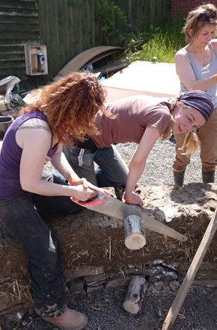
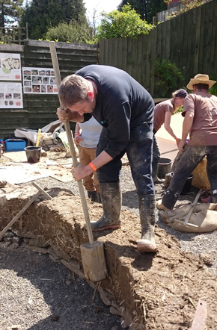
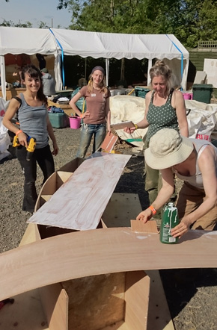
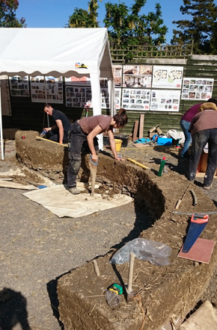
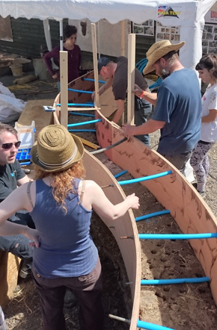
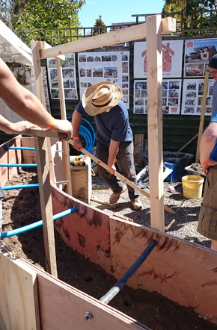

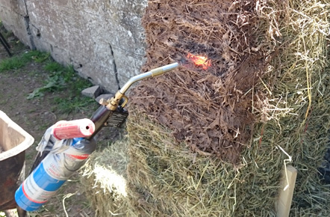
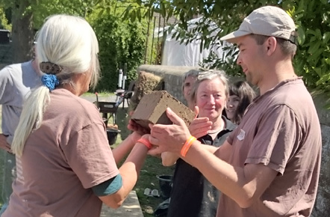



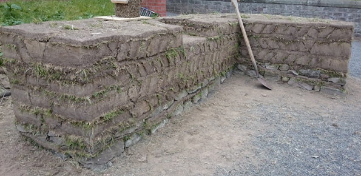

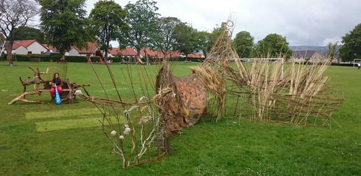
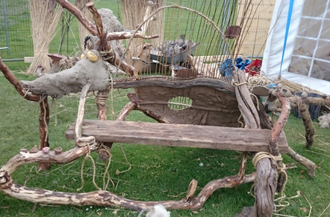
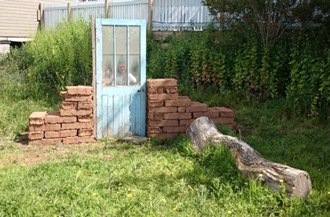
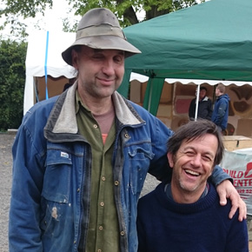
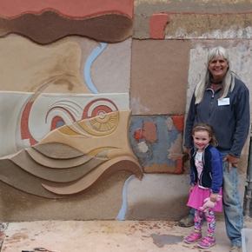
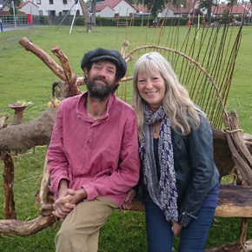
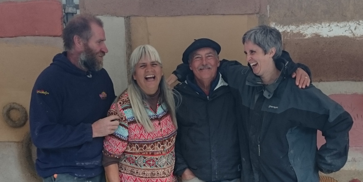
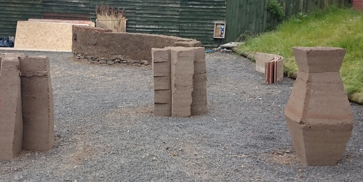
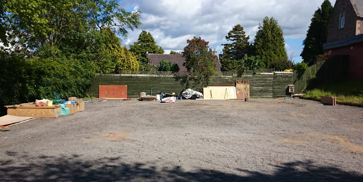







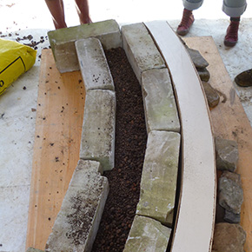


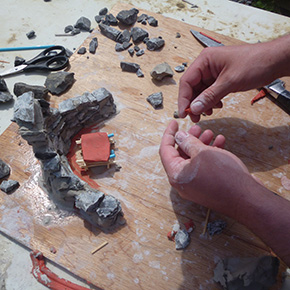
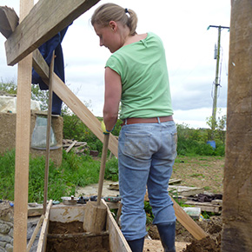

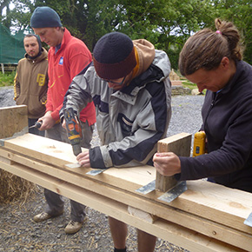


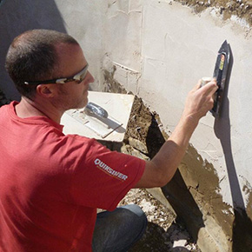






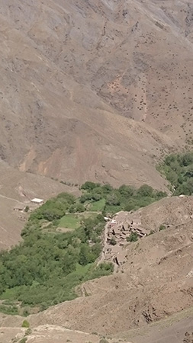
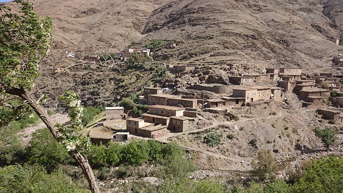

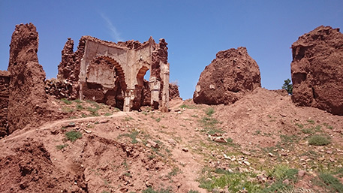
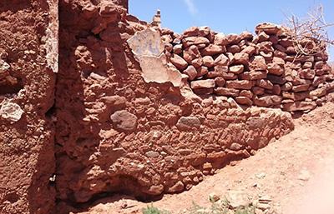
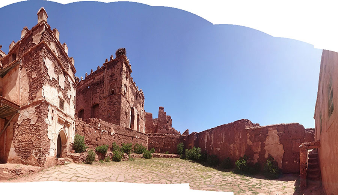
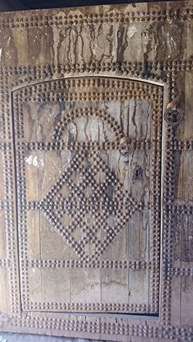
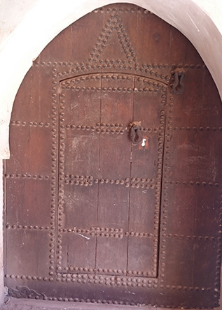
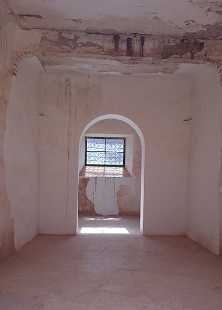
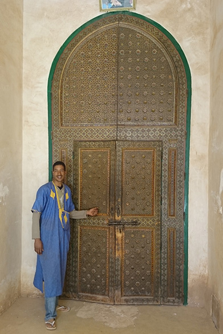

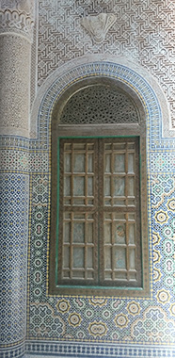
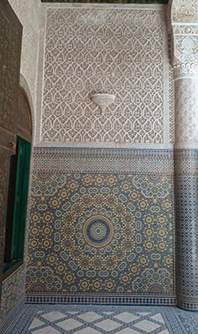
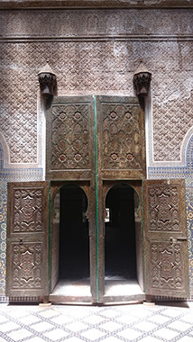

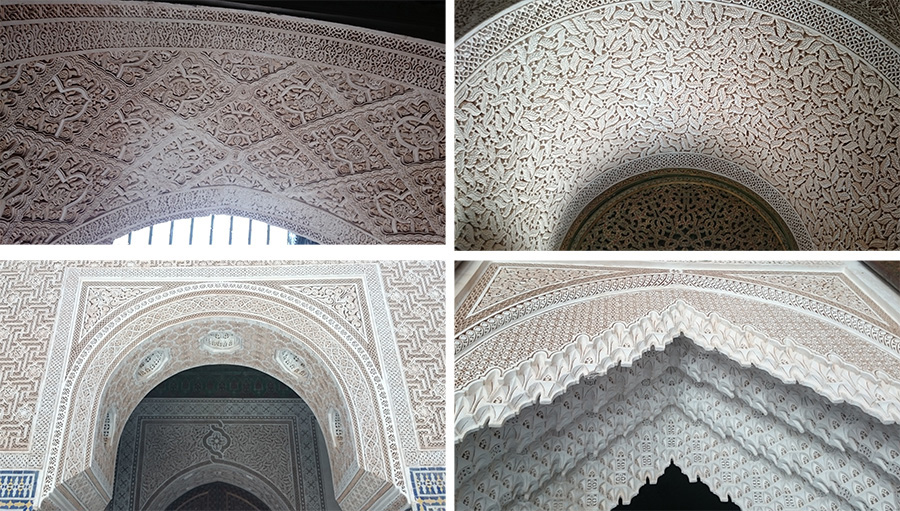
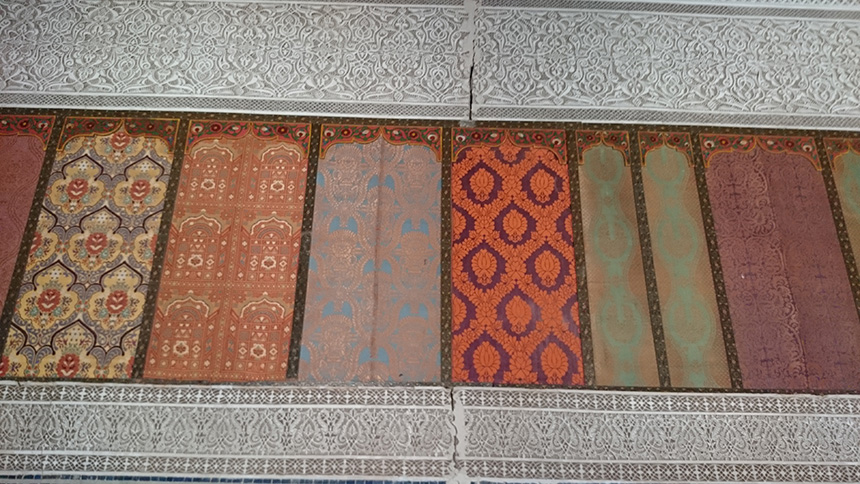
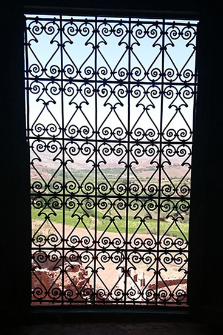
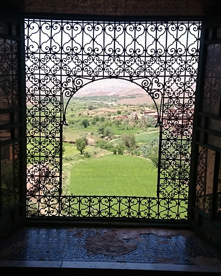
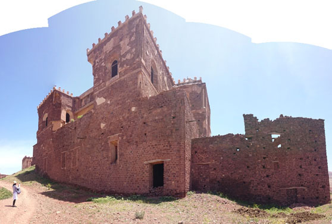
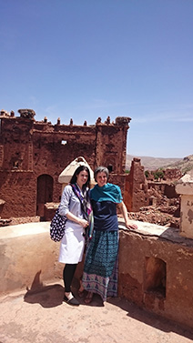

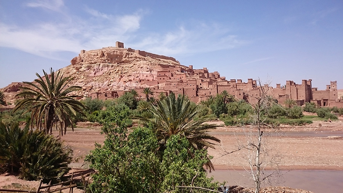
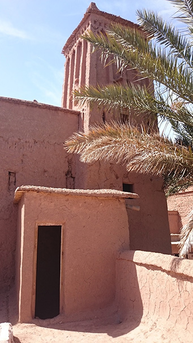

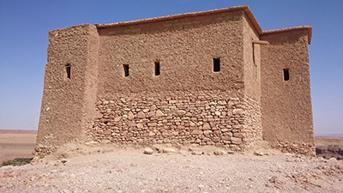
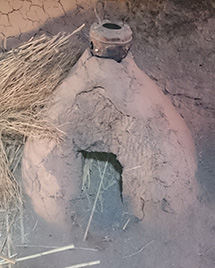
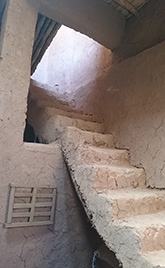
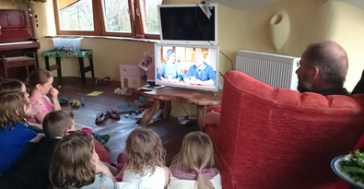
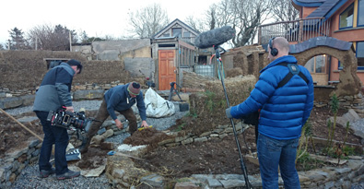



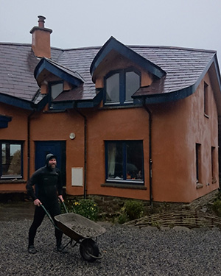
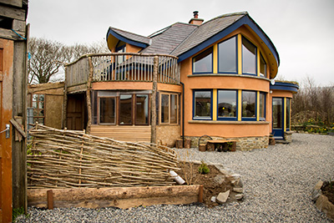
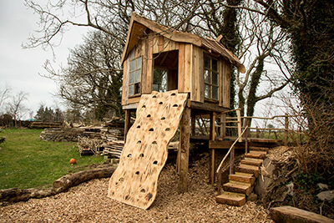
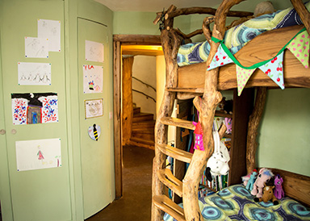
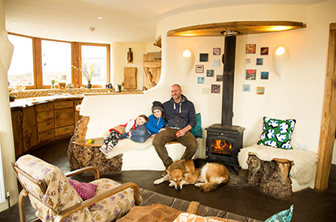
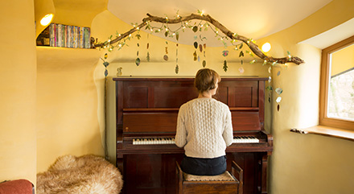
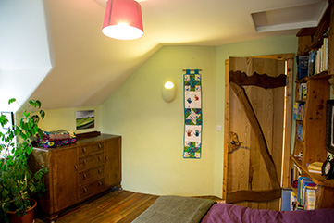
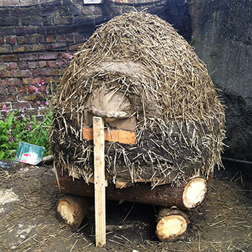
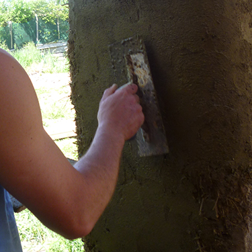
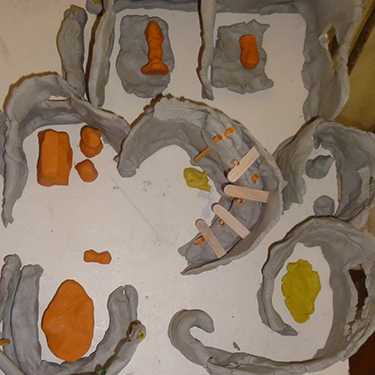
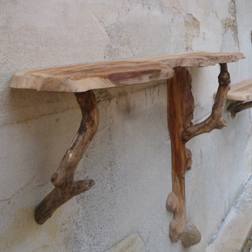
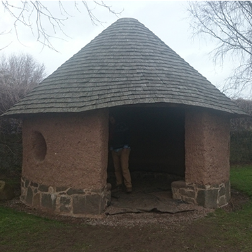
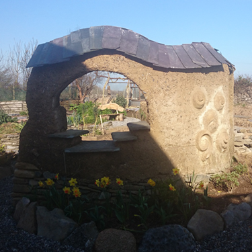
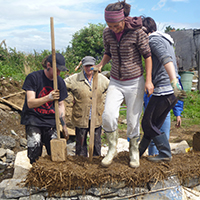
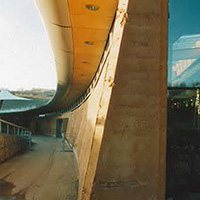










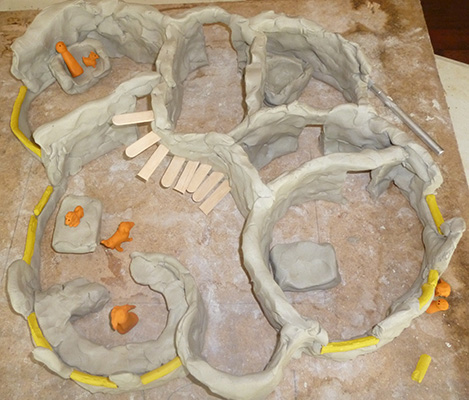

















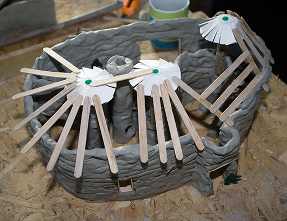











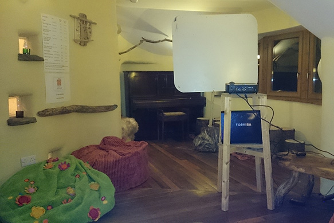
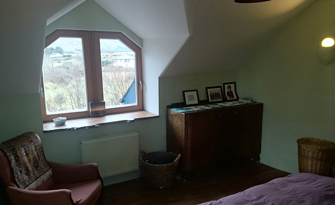
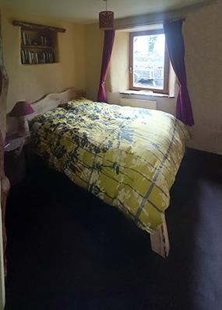
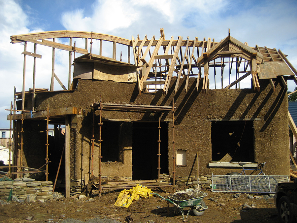
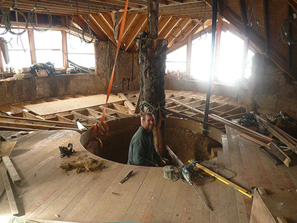
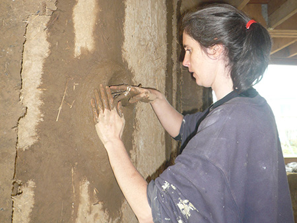
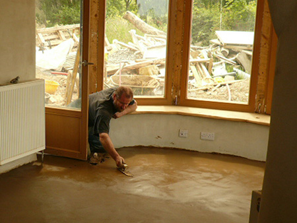

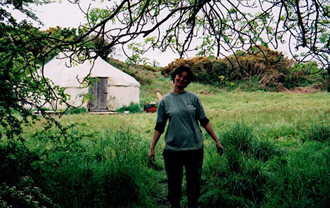
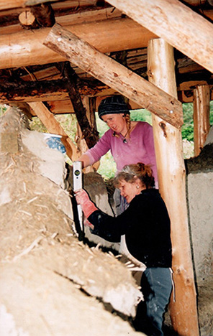
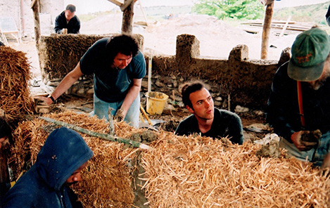
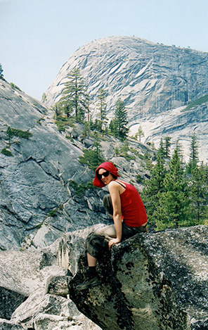
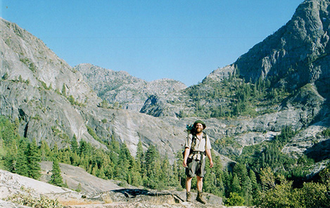
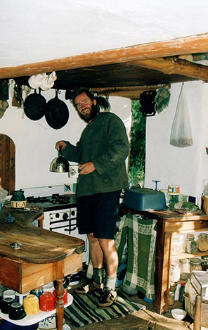

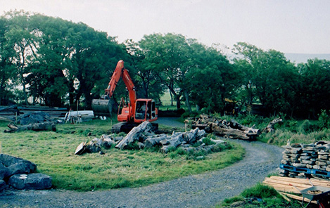
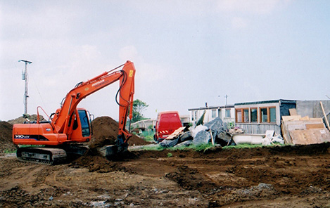
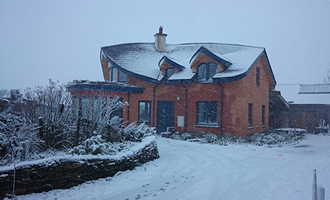
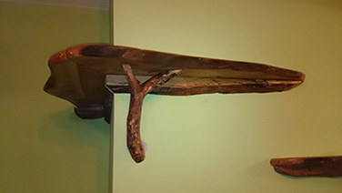
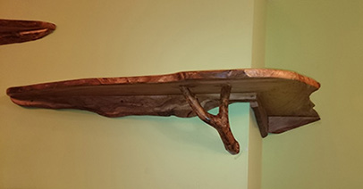
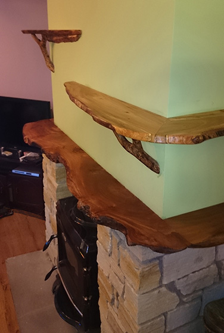

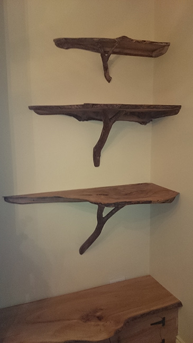
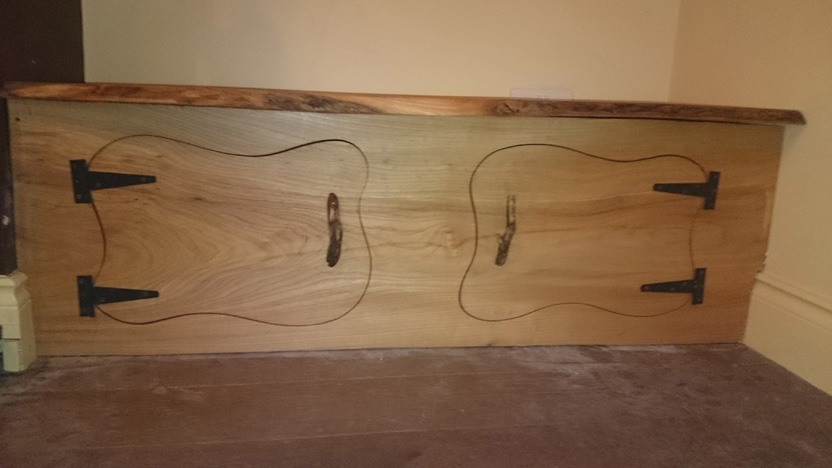
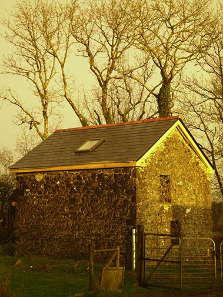
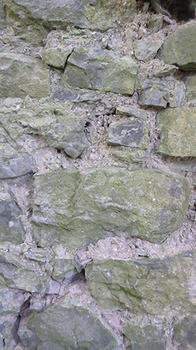
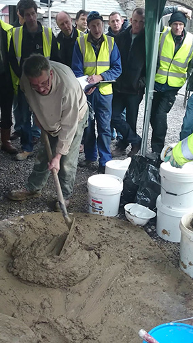
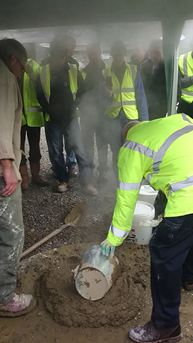
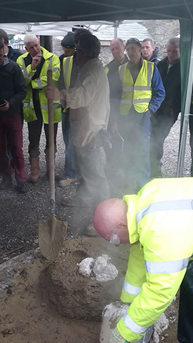
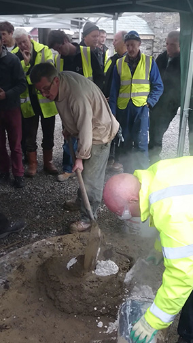
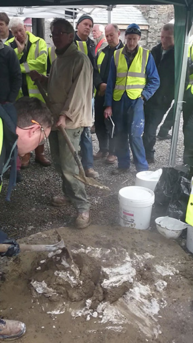
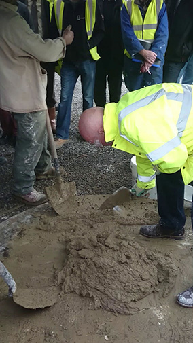
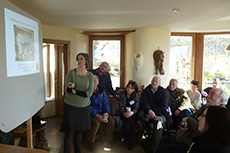
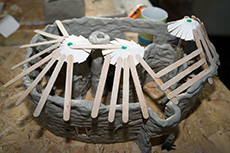
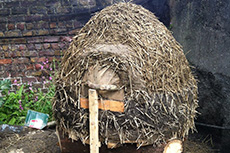
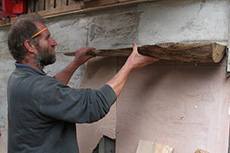
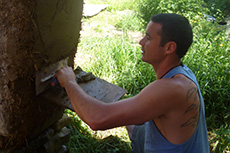
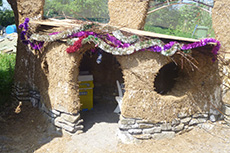
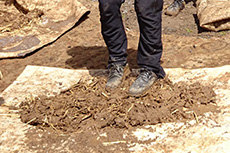
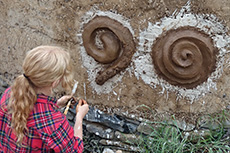
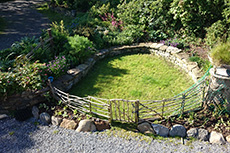
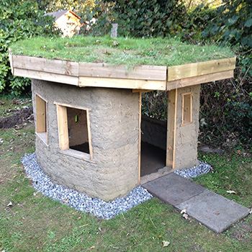
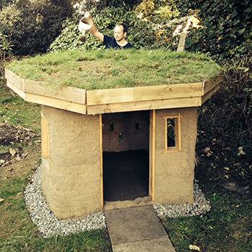
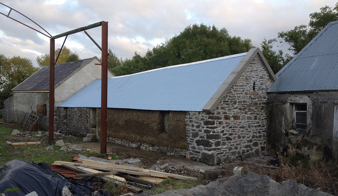
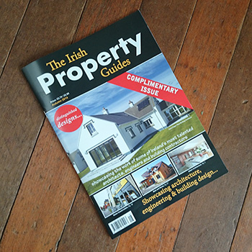
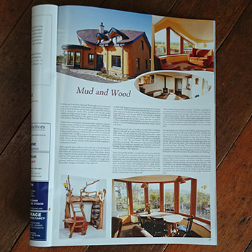
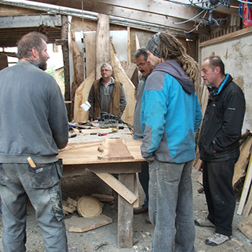
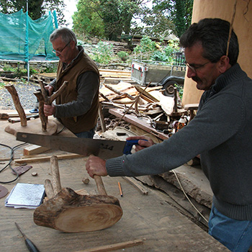

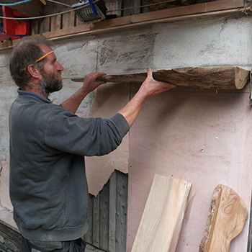

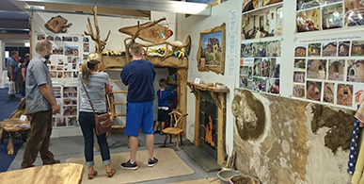
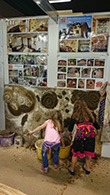
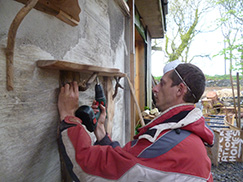
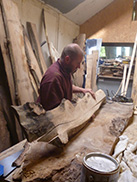
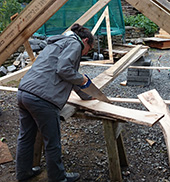
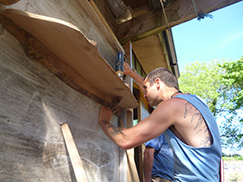
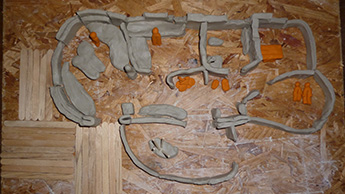
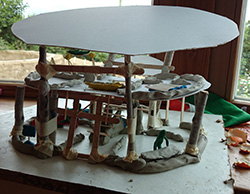
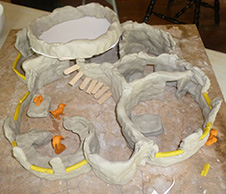
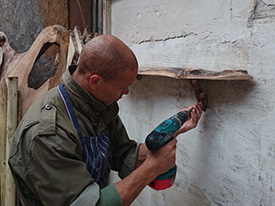

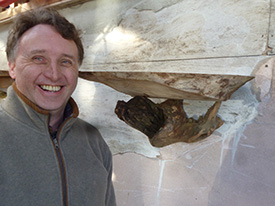
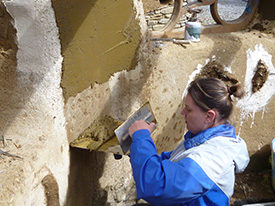
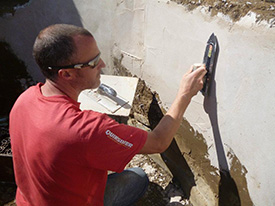
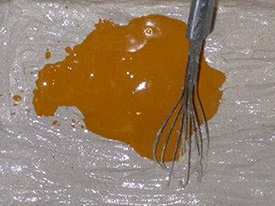
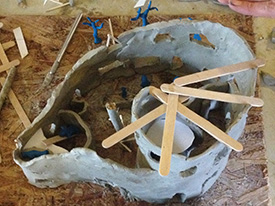


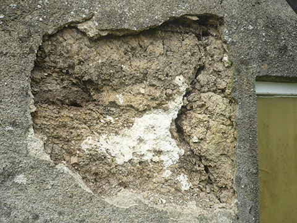
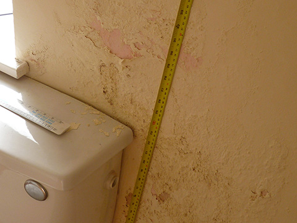
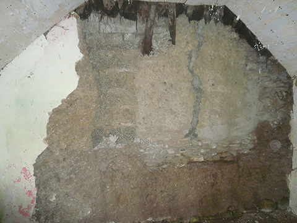
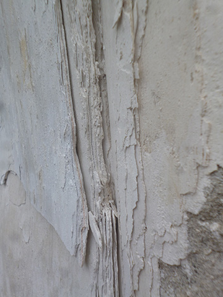
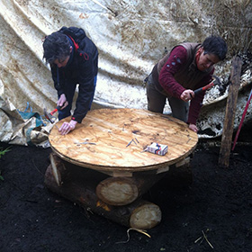
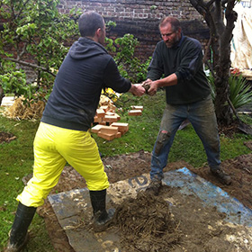
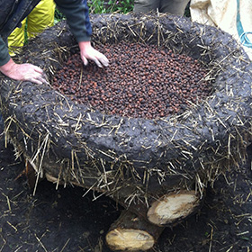
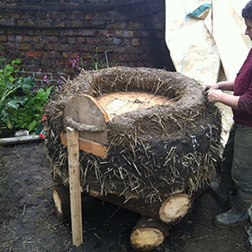
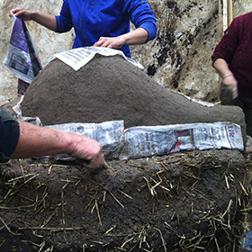
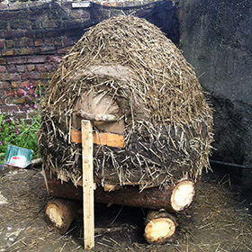
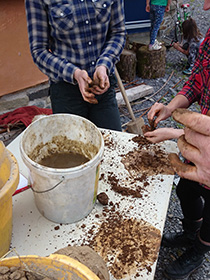
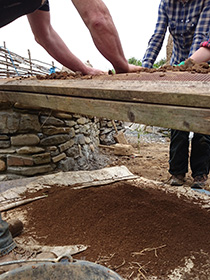
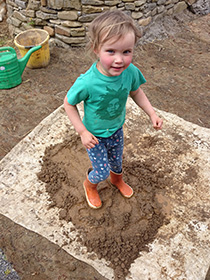
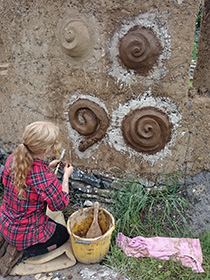
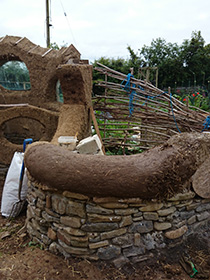
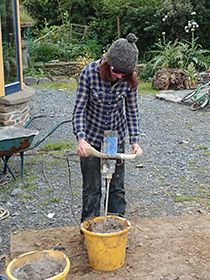
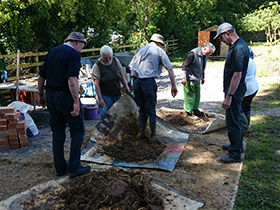
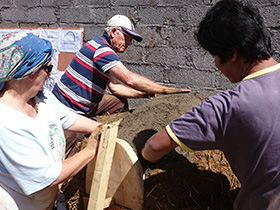
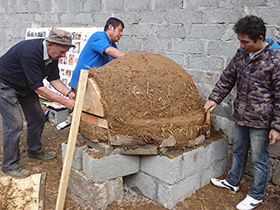
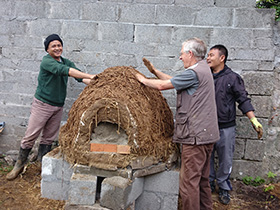

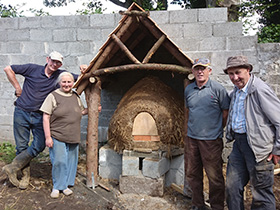

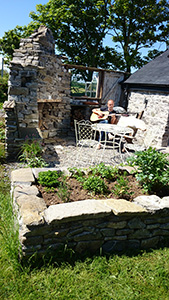
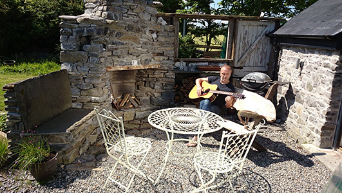
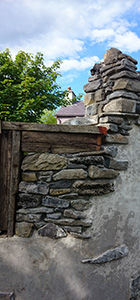
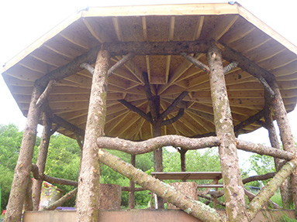
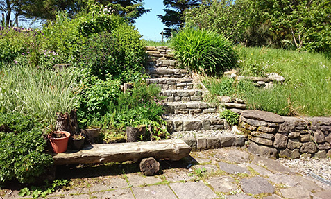
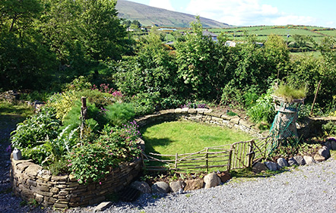

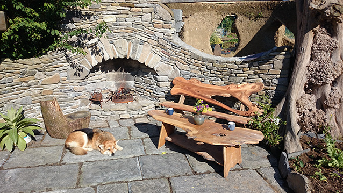

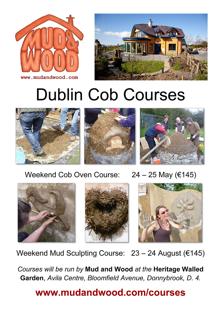
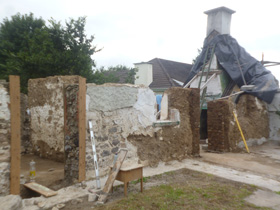
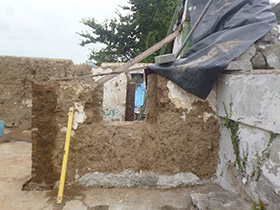
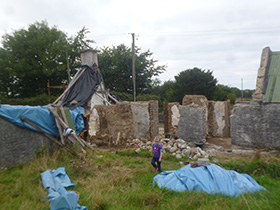
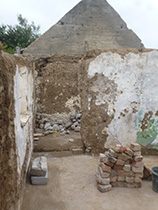
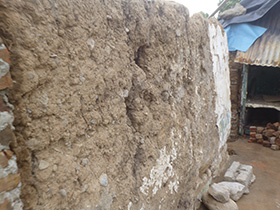
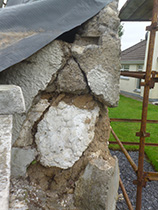
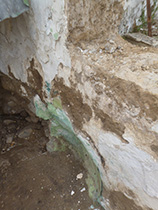

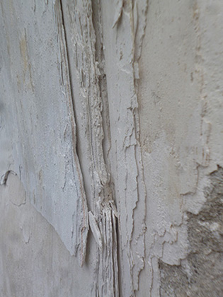

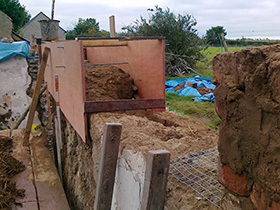

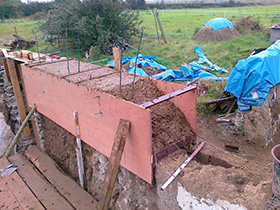
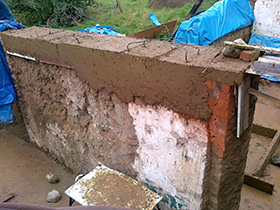
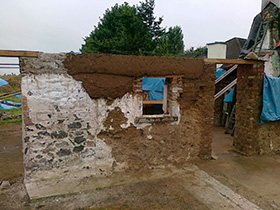
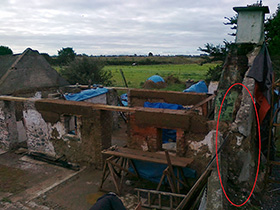
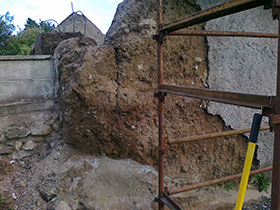
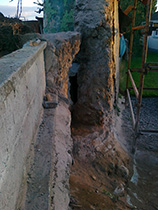
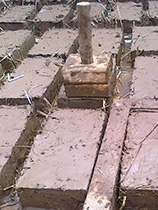
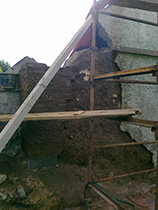
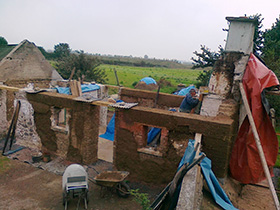
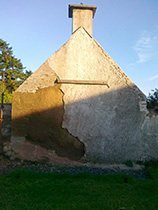
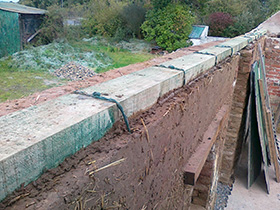
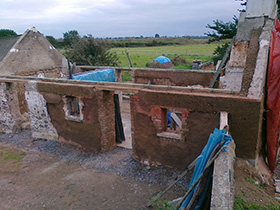
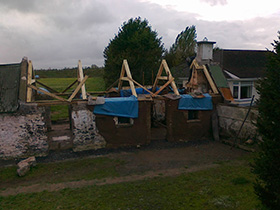
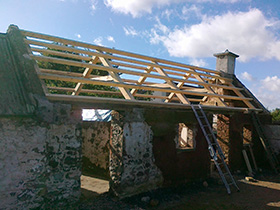
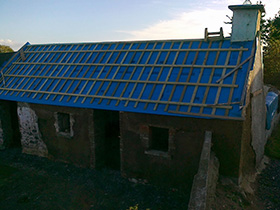
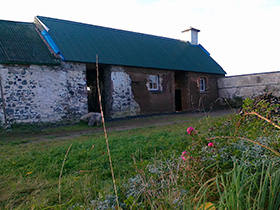

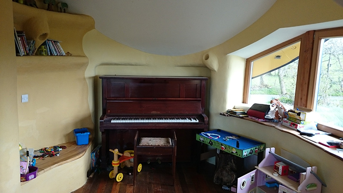
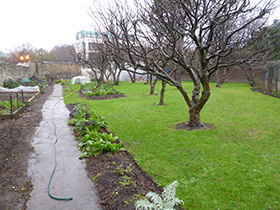
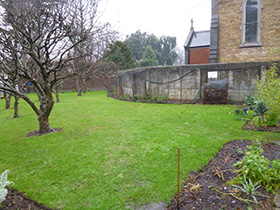
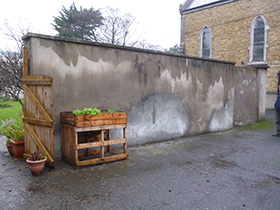

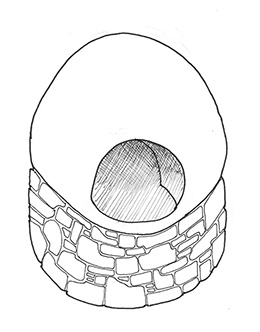

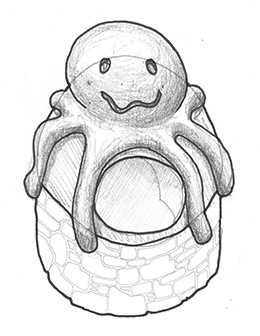 Basic Cob Oven Flowers Octopus
Basic Cob Oven Flowers Octopus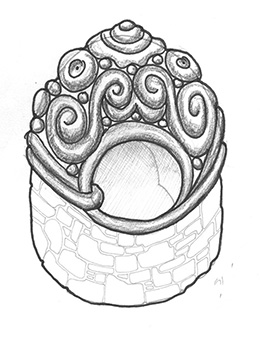

 Swirls Dragon Bubbles
Swirls Dragon Bubbles Fish and Anemone
Fish and Anemone
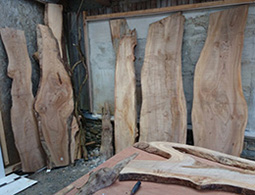
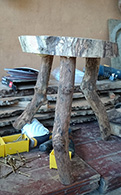
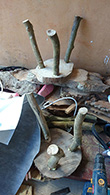
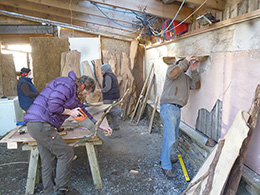
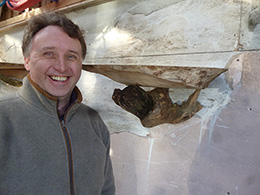
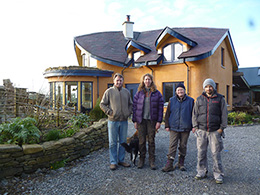
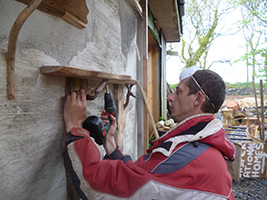

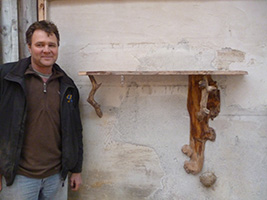
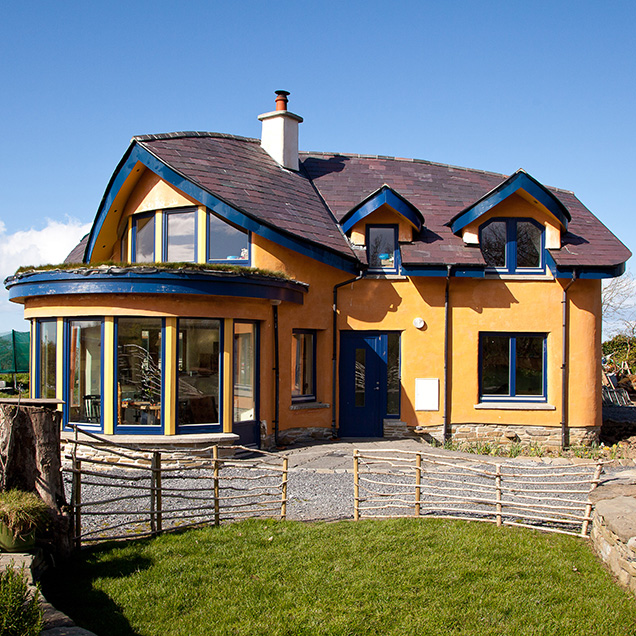
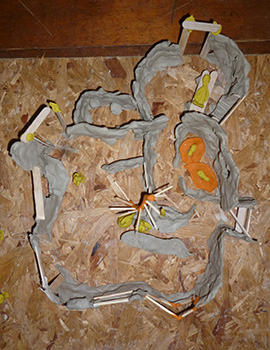
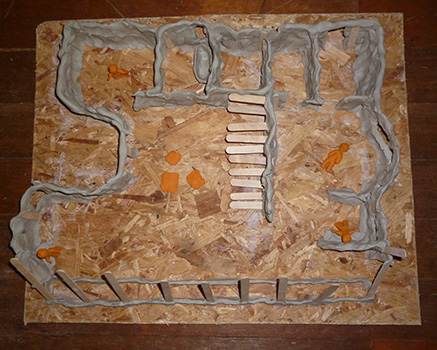
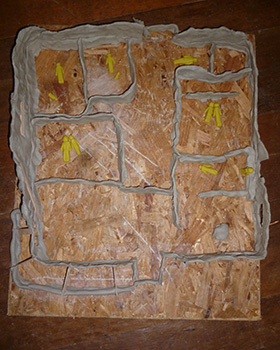
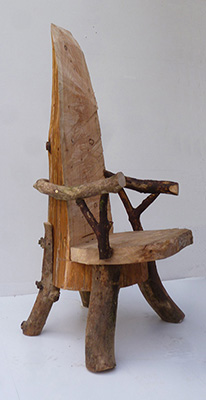
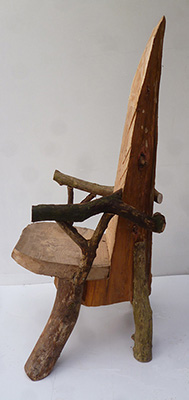
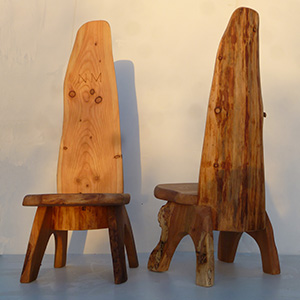
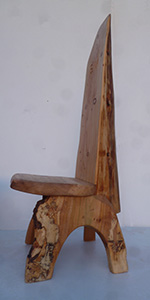
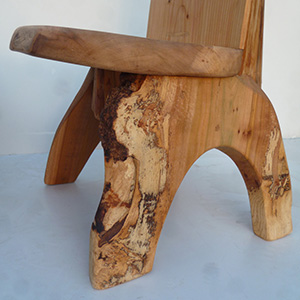
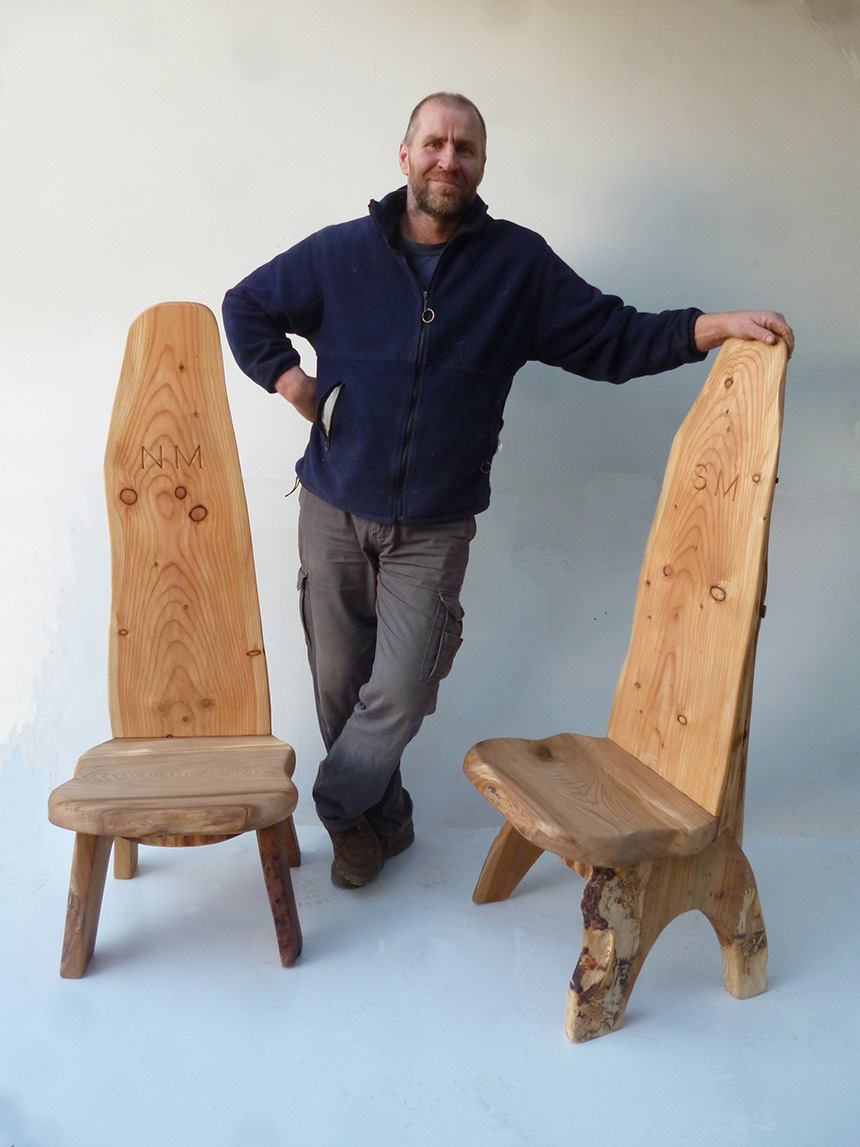 Colin Ritche and the Wedding Thrones
Colin Ritche and the Wedding Thrones
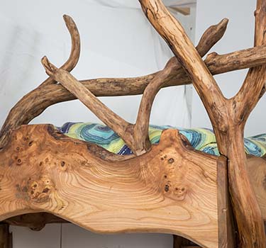
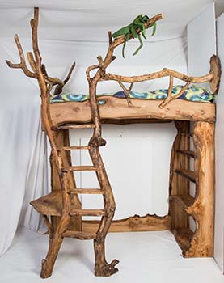

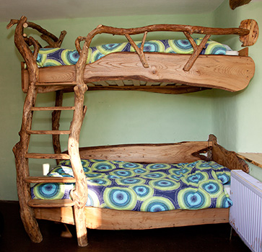
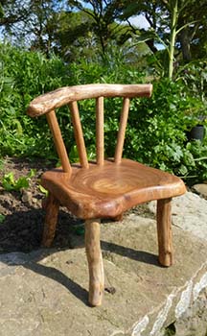
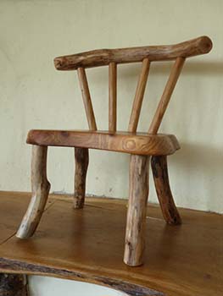
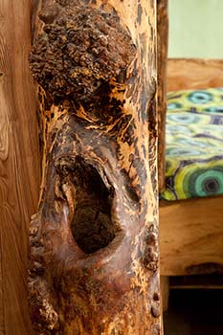
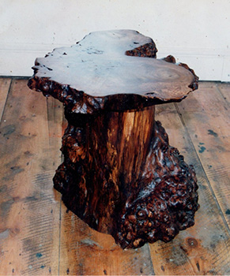
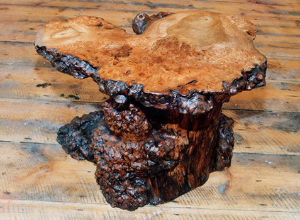
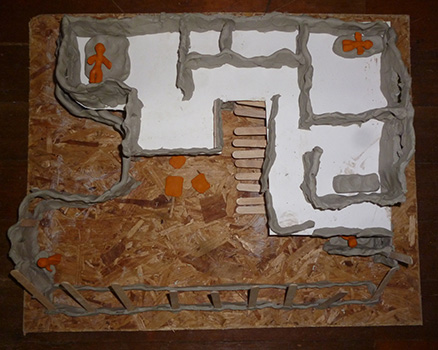
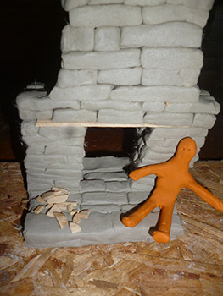
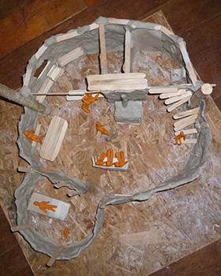
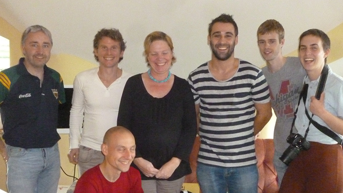
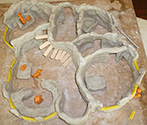

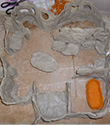
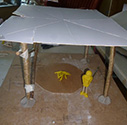
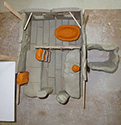
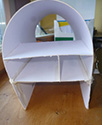
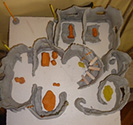
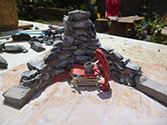
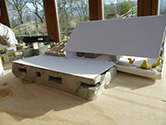
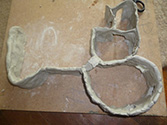
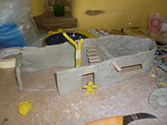
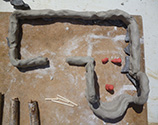

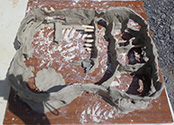
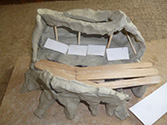
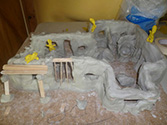
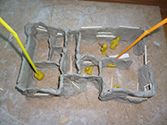
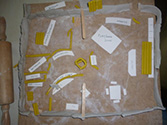
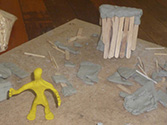
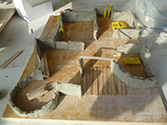
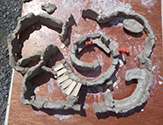
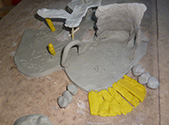
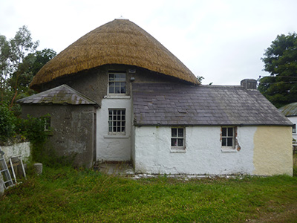
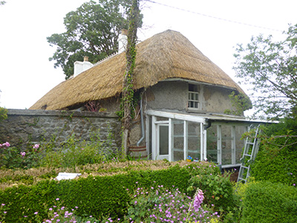
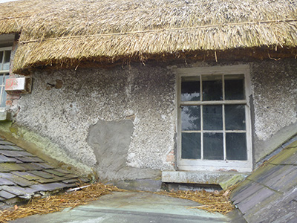
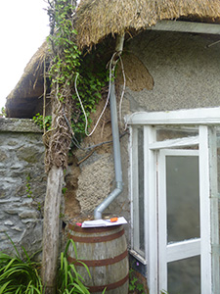

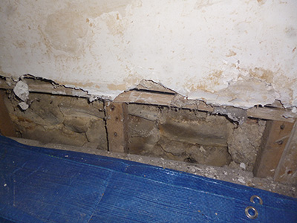
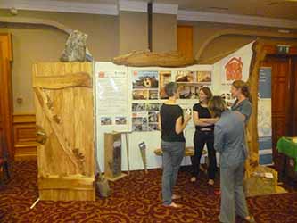
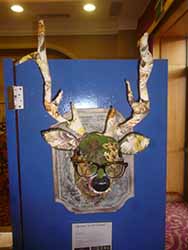
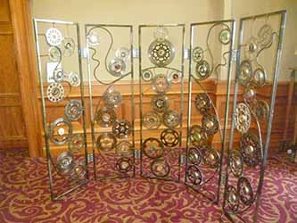
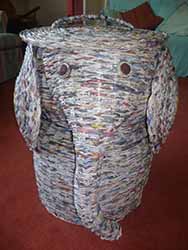
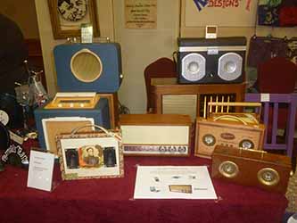
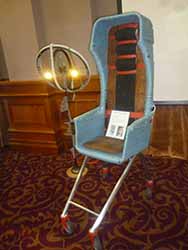
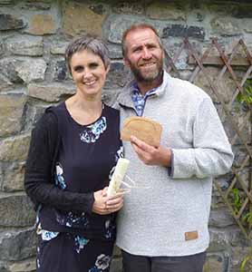
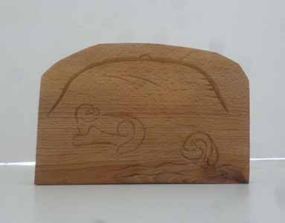
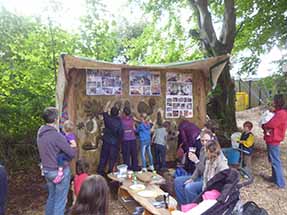
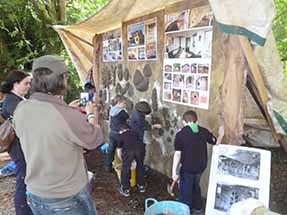
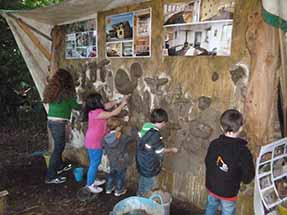
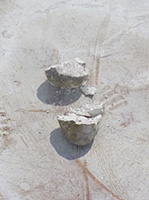
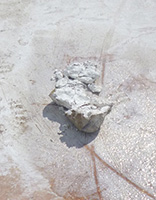
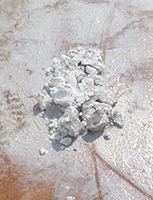
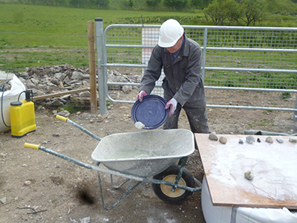
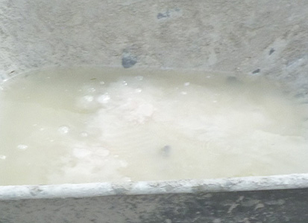
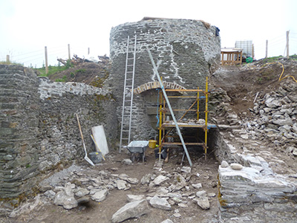
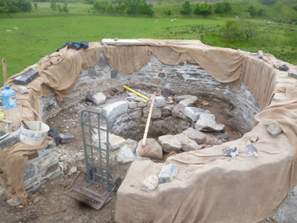

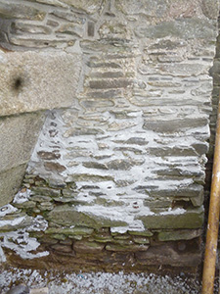
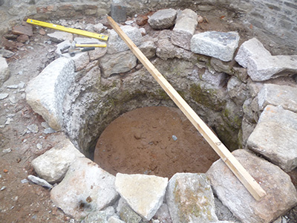
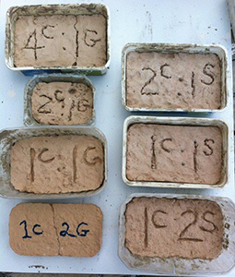
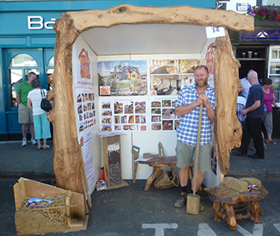
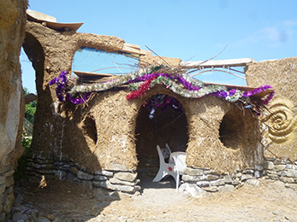
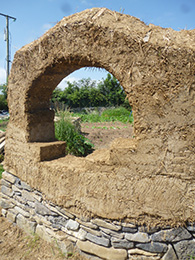
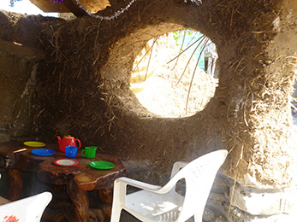

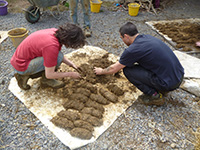
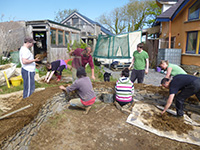
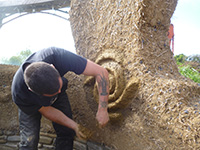
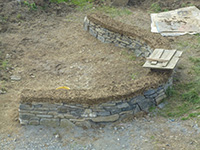

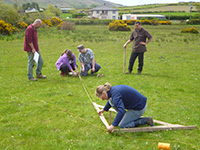
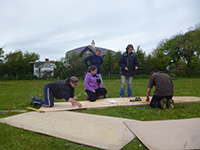

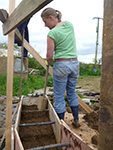
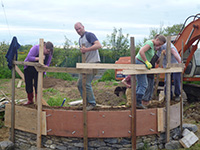
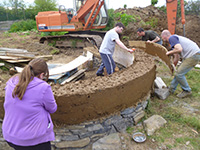
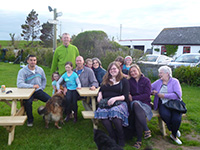
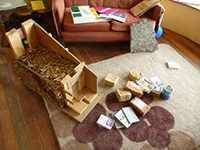
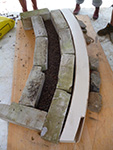
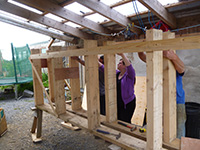
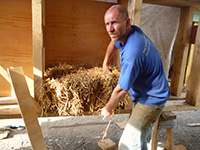
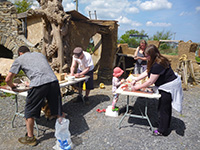
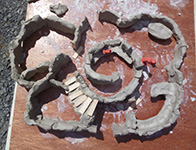
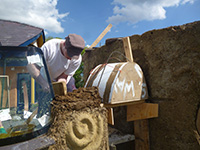

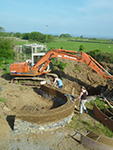
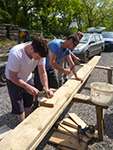
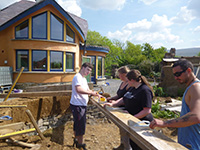
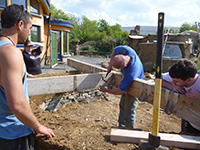
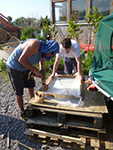
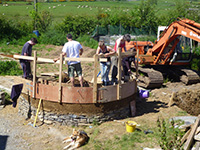
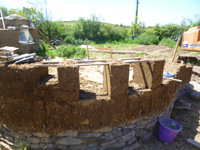
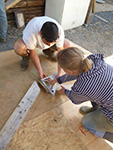
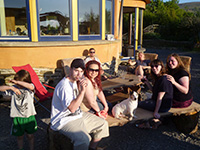
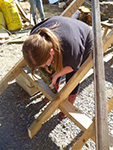
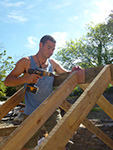
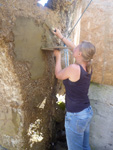
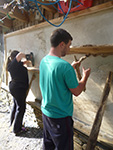
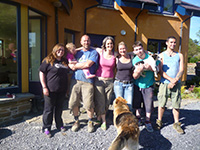




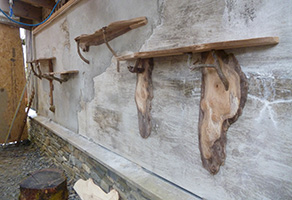
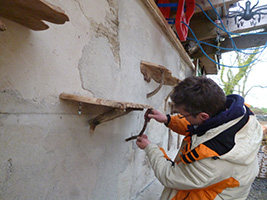
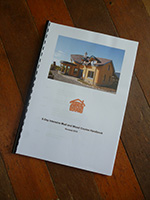
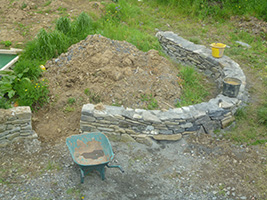
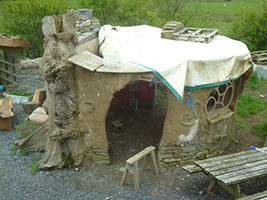
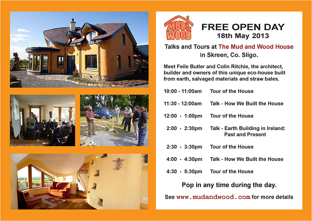
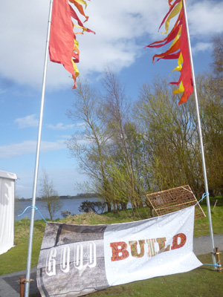
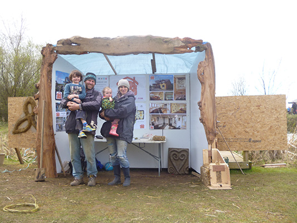
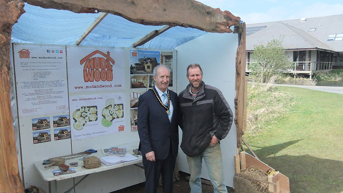
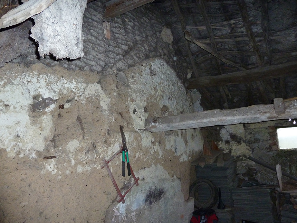
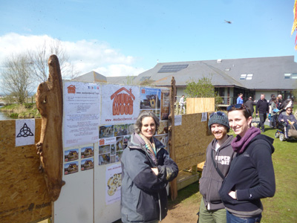
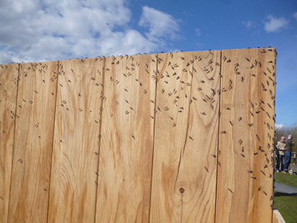
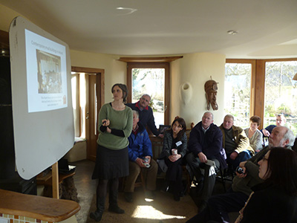
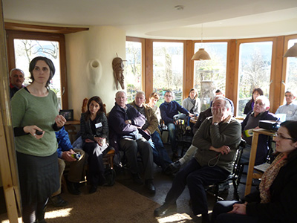
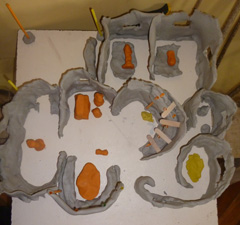
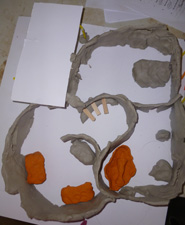
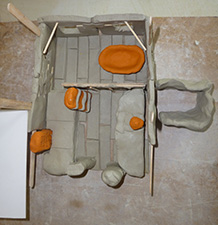
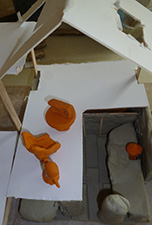
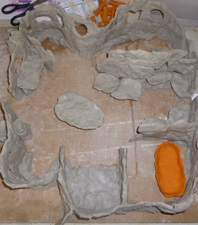
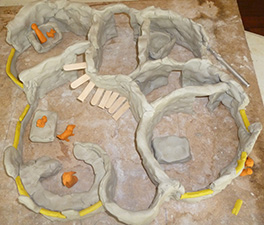
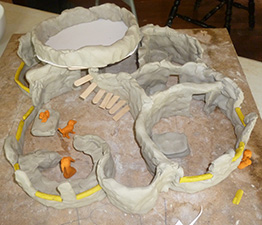
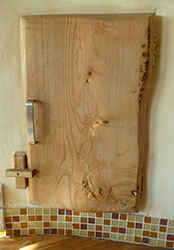

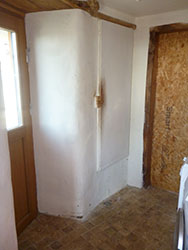
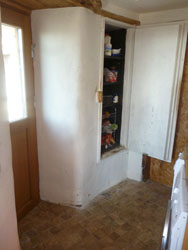
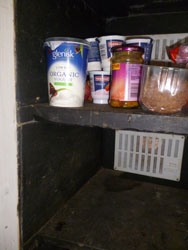
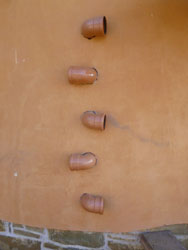
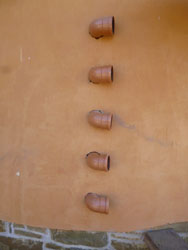
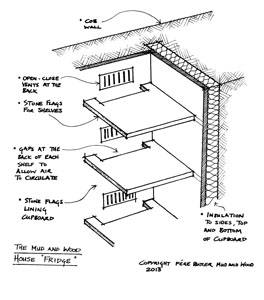
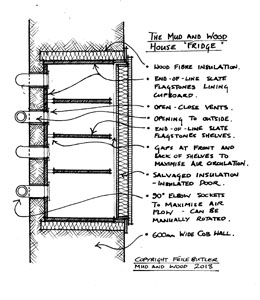



 Carrots and Magic Reindeer Food on Music Session in the Family Room Colin at the Christmas Swim the Grass Roof on Christmas Eve (I did it too, but I'm not posting up a photo of me in my togs after Christmas dinner!)
Carrots and Magic Reindeer Food on Music Session in the Family Room Colin at the Christmas Swim the Grass Roof on Christmas Eve (I did it too, but I'm not posting up a photo of me in my togs after Christmas dinner!)